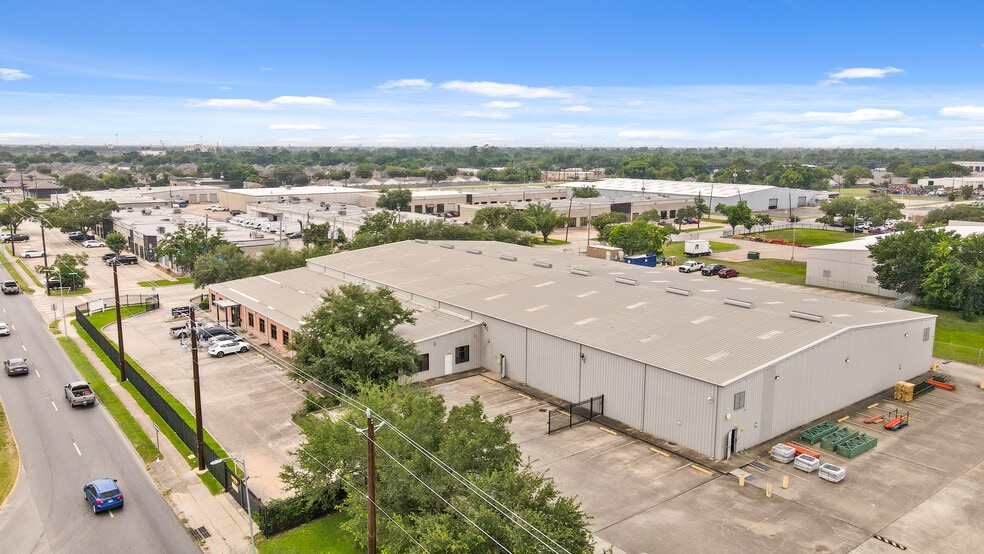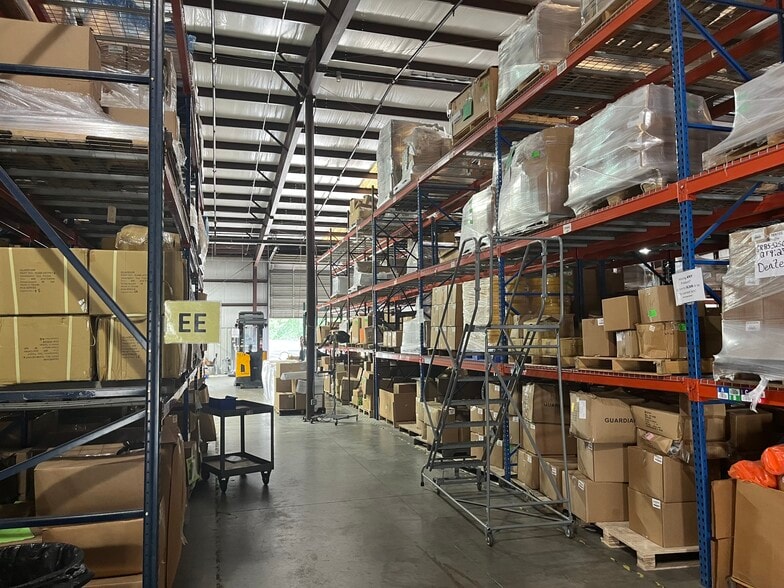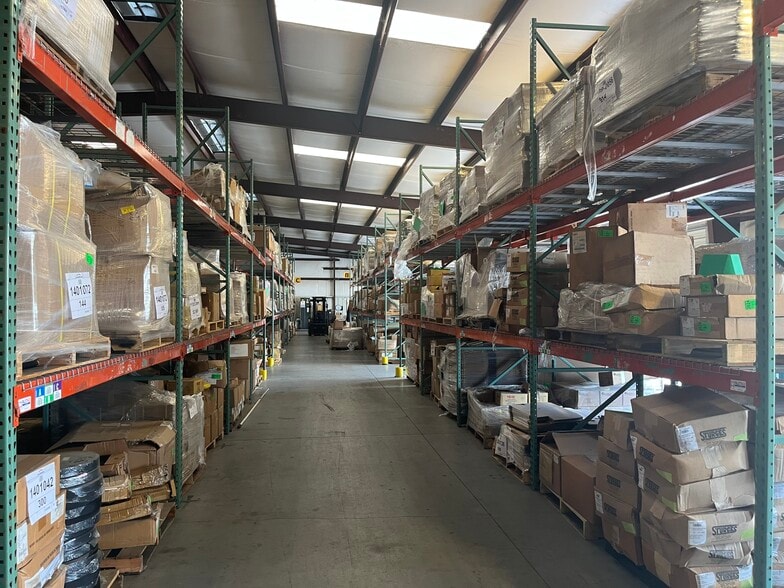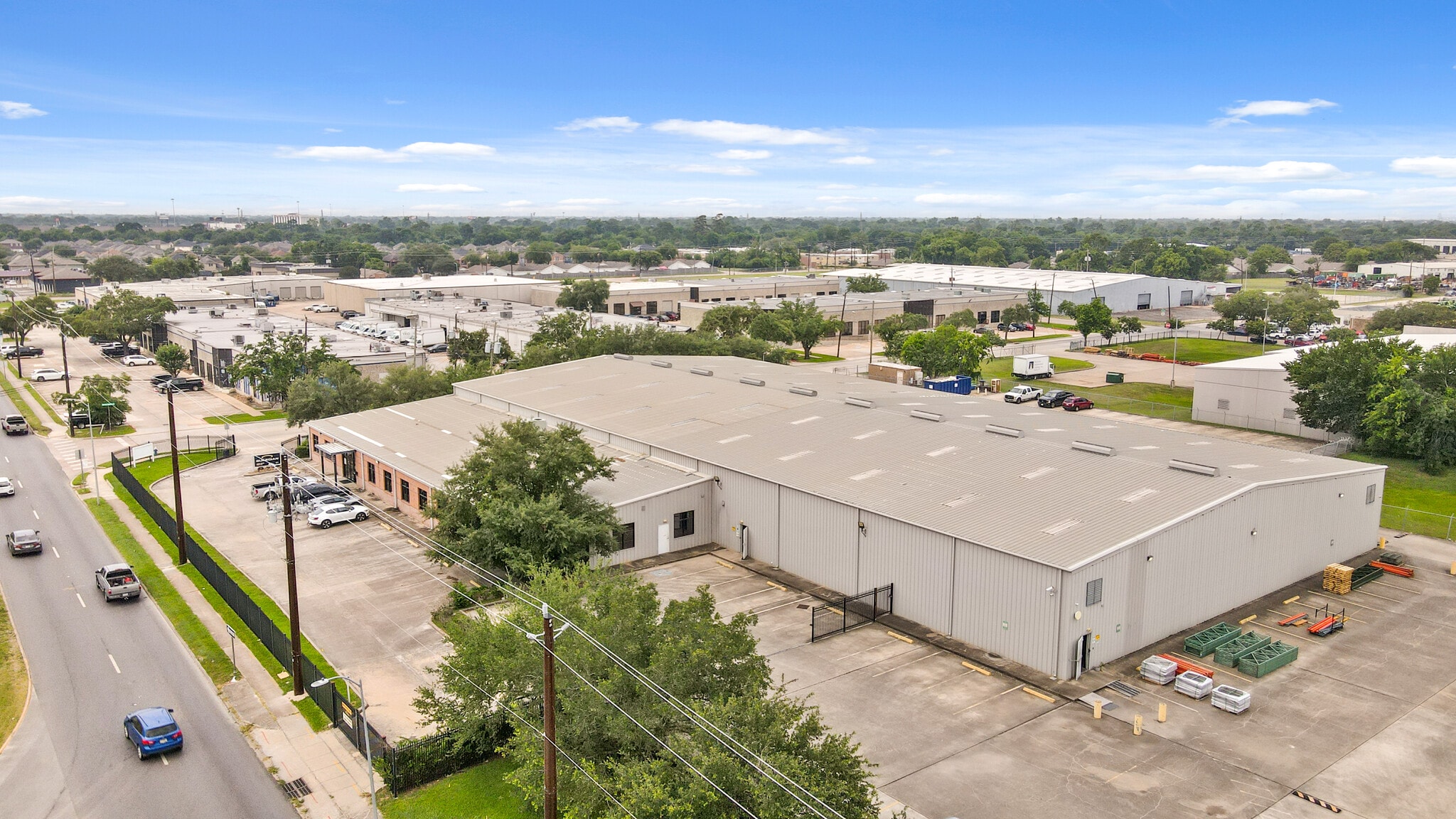thank you

Your email has been sent.

9201 Winkler Dr 53,375 SF of Industrial Space Available in Houston, TX 77017




HIGHLIGHTS
- Property is Fully Fenced, Paved, Gated, & Secured
- Existing Onsite Detention Pond
- No Zoning & No Known Use Restrictions
- Business Park Environment
- Multiple Ingress/Egress Points
FEATURES
ALL AVAILABLE SPACE(1)
Display Rental Rate as
- SPACE
- SIZE
- TERM
- RENTAL RATE
- SPACE USE
- CONDITION
- AVAILABLE
Building A - ±38,375 Sq. Ft. Total - ±7,250 Sq. Ft. Office Space - Metal Construction (2001/Remodeled 2021) - Three (3) 16’x20’ Grade-Level Loading Doors - 3-Phase, 480v, ±800 Amp Power - 20’ Clear Height - LED Lighting Throughout - Fully Sprinklered - 50% of Warehouse is Fully HVAC (Two 10-Ton Units) Building B - ±15,000 Sq. Ft. Total - ±250 Sq. Ft. Office Space - Metal Construction (2010) - Four (4) 14’x20’ Grade-Level Loading Doors - 3-Phase, 480v, ±100 Amp Power 1- 8’ Clear Height
- Includes 7,500 SF of dedicated office space
- Space is in Excellent Condition
- Metal Construction (2001/Remodeled 2021)
- Building B: ±15,000 Sq. Ft. Total
- Four (4) 14’x20’ Grade-Level Loading Doors
- 7 Drive Ins
- Building A: ±38,375 Sq. Ft. Total
- Three (3) 16’x20’ Grade-Level Loading Doors
- Metal Construction (2010)
| Space | Size | Term | Rental Rate | Space Use | Condition | Available |
| 1st Floor | 53,375 SF | Negotiable | Upon Request Upon Request Upon Request Upon Request Upon Request Upon Request | Industrial | Full Build-Out | Now |
1st Floor
| Size |
| 53,375 SF |
| Term |
| Negotiable |
| Rental Rate |
| Upon Request Upon Request Upon Request Upon Request Upon Request Upon Request |
| Space Use |
| Industrial |
| Condition |
| Full Build-Out |
| Available |
| Now |
1st Floor
| Size | 53,375 SF |
| Term | Negotiable |
| Rental Rate | Upon Request |
| Space Use | Industrial |
| Condition | Full Build-Out |
| Available | Now |
Building A - ±38,375 Sq. Ft. Total - ±7,250 Sq. Ft. Office Space - Metal Construction (2001/Remodeled 2021) - Three (3) 16’x20’ Grade-Level Loading Doors - 3-Phase, 480v, ±800 Amp Power - 20’ Clear Height - LED Lighting Throughout - Fully Sprinklered - 50% of Warehouse is Fully HVAC (Two 10-Ton Units) Building B - ±15,000 Sq. Ft. Total - ±250 Sq. Ft. Office Space - Metal Construction (2010) - Four (4) 14’x20’ Grade-Level Loading Doors - 3-Phase, 480v, ±100 Amp Power 1- 8’ Clear Height
- Includes 7,500 SF of dedicated office space
- 7 Drive Ins
- Space is in Excellent Condition
- Building A: ±38,375 Sq. Ft. Total
- Metal Construction (2001/Remodeled 2021)
- Three (3) 16’x20’ Grade-Level Loading Doors
- Building B: ±15,000 Sq. Ft. Total
- Metal Construction (2010)
- Four (4) 14’x20’ Grade-Level Loading Doors
PROPERTY OVERVIEW
PROPERTY FEATURES - Property is Fully Fenced, Paved, Gated, & Secured - Business Park Environment - Existing Onsite Detention Pond - Multiple Ingress/Egress Points - No Zoning & No Known Use Restrictions
WAREHOUSE FACILITY FACTS
SELECT TENANTS
- FLOOR
- TENANT NAME
- INDUSTRY
- 1st
- Airvent
- Retailer
Presented by

9201 Winkler Dr
Hmm, there seems to have been an error sending your message. Please try again.
Thanks! Your message was sent.



