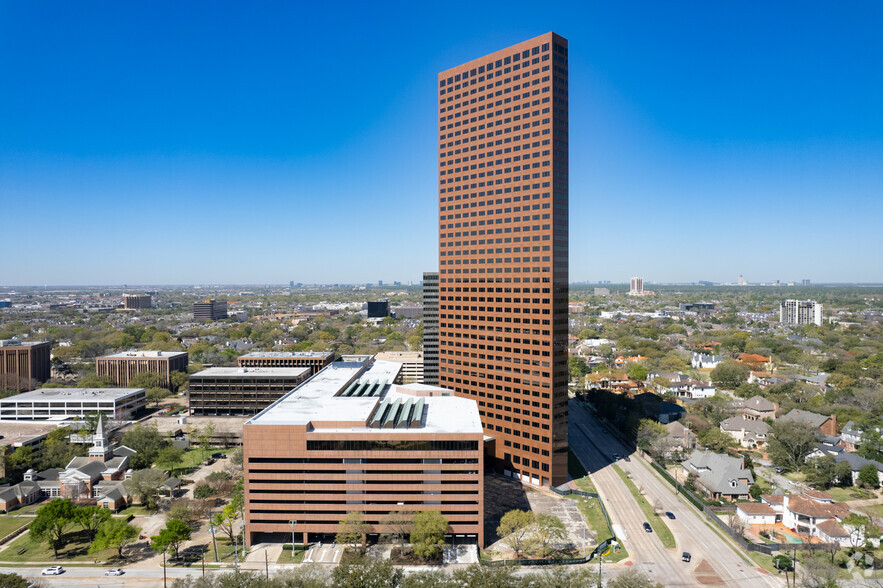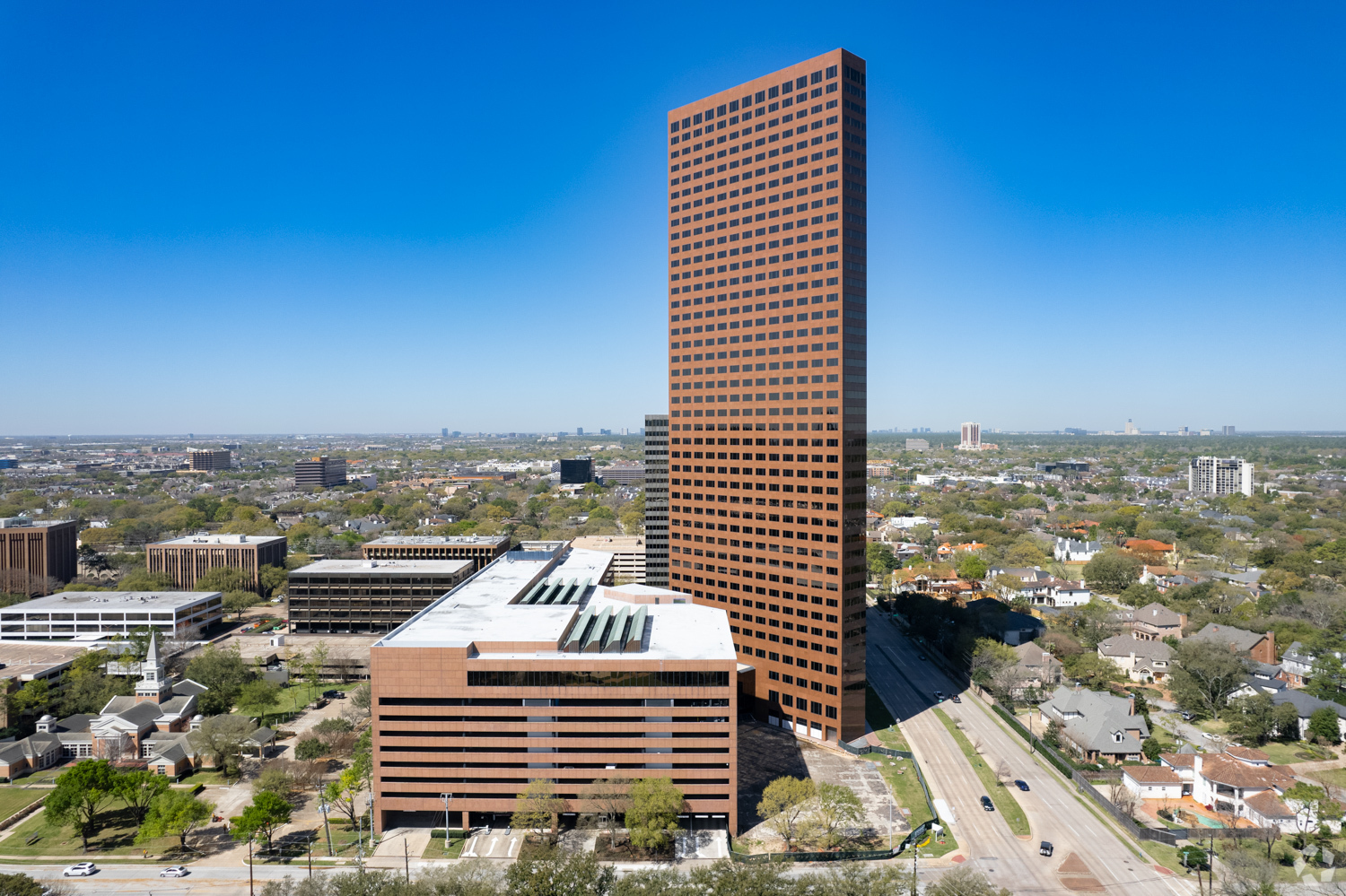thank you

Your email has been sent!

5555 San Felipe St
6,777 SF of Office Space Available in Houston, TX 77056




Sublease Highlights
- Elevator lobby exposure.
- CAT6 cabling.
- High-end finishes throughout.
- Motivated Sublandlord. Recent Price Reduction.
all available space(1)
Display Rental Rate as
- Space
- Size
- Term
- Rental Rate
- Space Use
- Condition
- Available
SUITE 850: 6,777 SF
- Sublease space available from current tenant
- Fully Built-Out as Standard Office
- Fits 17 - 55 People
- 1 Conference Room
- Central Air Conditioning
- Elevator Access
- Larger Conference Room
- Lease rate does not include utilities, property expenses or building services
- Mostly Open Floor Plan Layout
- 5 Private Offices
- 12 Workstations
- Reception Area
- 18 Total Seats
- Furniture Included
| Space | Size | Term | Rental Rate | Space Use | Condition | Available |
| 8th Floor, Ste 850 | 6,777 SF | Jul 2028 | $14.00 USD/SF/YR $1.17 USD/SF/MO $150.69 USD/m²/YR $12.56 USD/m²/MO $7,907 USD/MO $94,878 USD/YR | Office | Full Build-Out | Now |
8th Floor, Ste 850
| Size |
| 6,777 SF |
| Term |
| Jul 2028 |
| Rental Rate |
| $14.00 USD/SF/YR $1.17 USD/SF/MO $150.69 USD/m²/YR $12.56 USD/m²/MO $7,907 USD/MO $94,878 USD/YR |
| Space Use |
| Office |
| Condition |
| Full Build-Out |
| Available |
| Now |
1 of 1
VIDEOS
3D TOUR
PHOTOS
STREET VIEW
STREET
MAP
8th Floor, Ste 850
| Size | 6,777 SF |
| Term | Jul 2028 |
| Rental Rate | $14.00 USD/SF/YR |
| Space Use | Office |
| Condition | Full Build-Out |
| Available | Now |
SUITE 850: 6,777 SF
- Sublease space available from current tenant
- Lease rate does not include utilities, property expenses or building services
- Fully Built-Out as Standard Office
- Mostly Open Floor Plan Layout
- Fits 17 - 55 People
- 5 Private Offices
- 1 Conference Room
- 12 Workstations
- Central Air Conditioning
- Reception Area
- Elevator Access
- 18 Total Seats
- Larger Conference Room
- Furniture Included
Property Overview
A 41-story, Class A+ icon strategically positioned in a best-of-both-worlds Uptown/Galleria location, Marathon Oil Tower has transformed into a modern, sustainable, innovation hub to support Houston’s leading creative companies.
- 24 Hour Access
- Banking
- Controlled Access
- Conferencing Facility
- Convenience Store
- Dry Cleaner
- Fitness Center
- Food Service
- Property Manager on Site
- Restaurant
- Security System
- LEED Certified - Gold
- Energy Star Labeled
PROPERTY FACTS
Building Type
Office
Year Built/Renovated
1983/2022
Building Height
41 Stories
Building Size
1,197,300 SF
Building Class
A
Typical Floor Size
27,000 SF
Unfinished Ceiling Height
9’
Parking
Surface Parking
2,400 Covered Parking Spaces at $65 USD/month
Reserved Parking at $120 USD/month
1 of 66
VIDEOS
3D TOUR
PHOTOS
STREET VIEW
STREET
MAP
Presented by

5555 San Felipe St
Hmm, there seems to have been an error sending your message. Please try again.
Thanks! Your message was sent.





