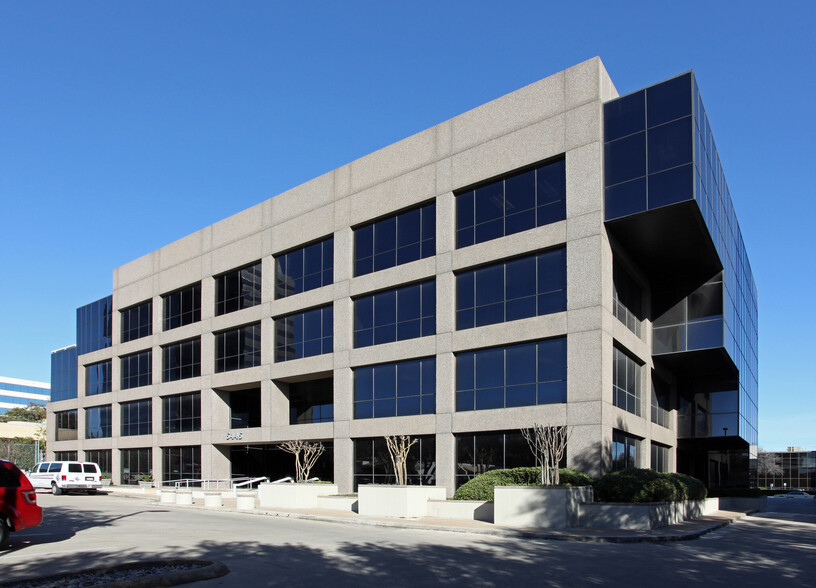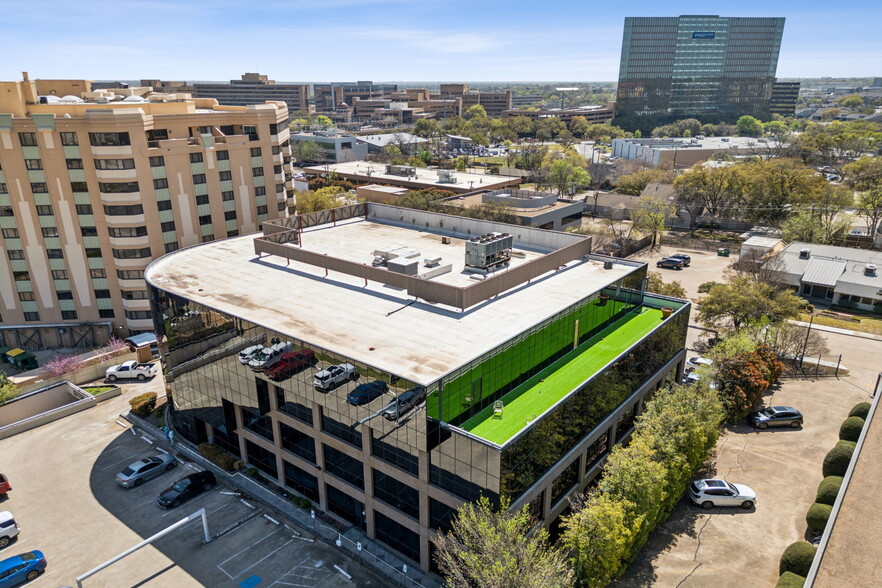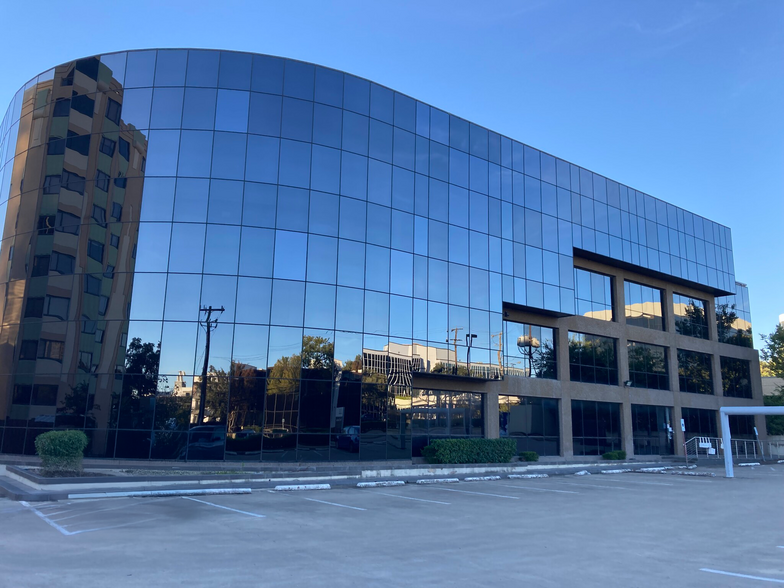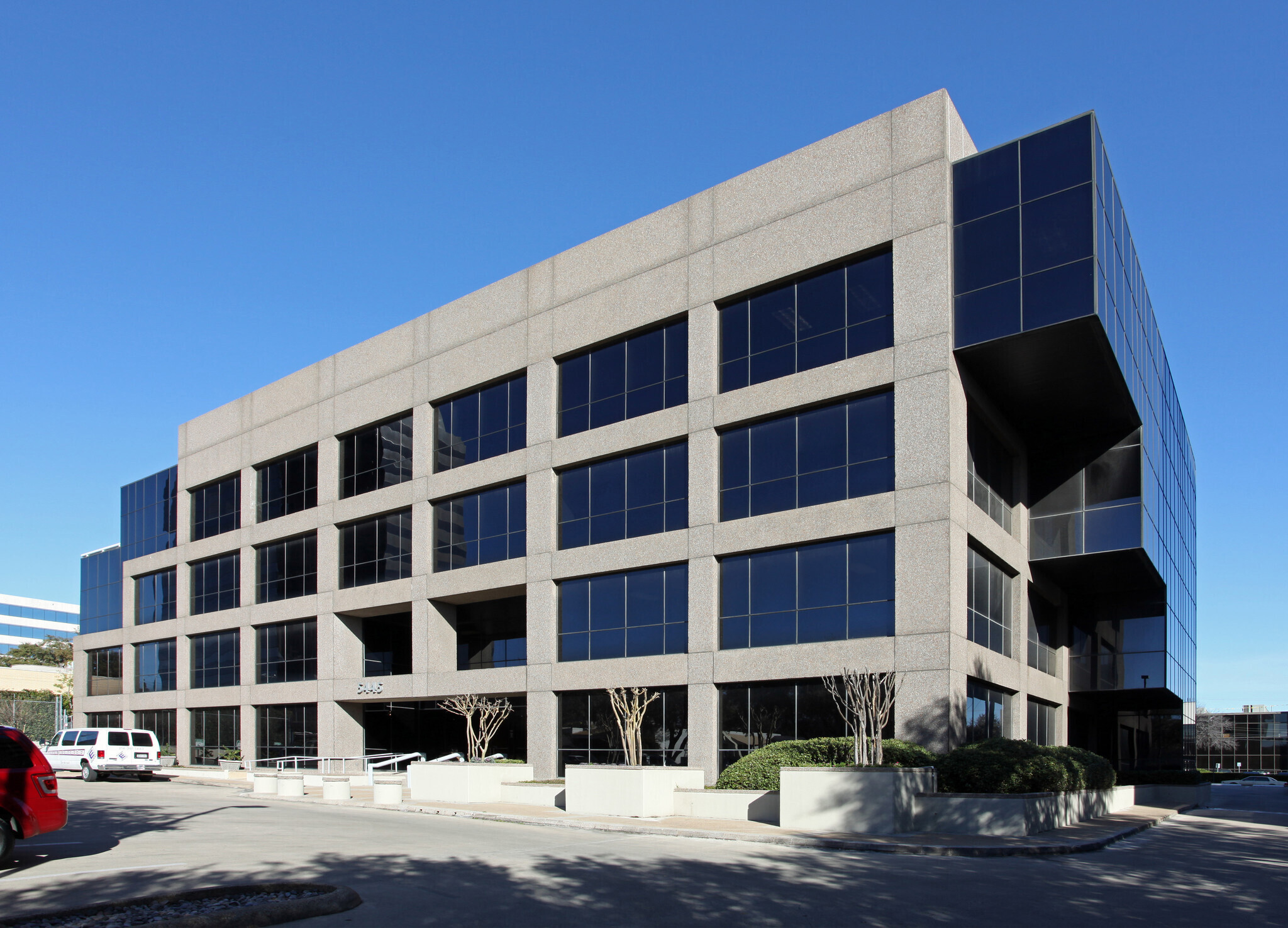thank you

Your email has been sent.

La Sierra Office Building 5445 La Sierra Dr 1,470 - 11,751 SF of Space Available in Dallas, TX 75231




HIGHLIGHTS
- Within walking distance to Presbyterian Hospital medical campus
- Great access to numerous restaurants/shopping centers
- Walking distance to Walnut Hill DART Rail Station
- Immediate access to North Central Expressway and Walnut Hill
- Gated Garage with abundant visitor parking
- Frontage on La Sierra Dr
ALL AVAILABLE SPACES(5)
Display Rental Rate as
- SPACE
- SIZE
- TERM
- RENTAL RATE
- SPACE USE
- CONDITION
- AVAILABLE
Space features 7 private offices, 1 conference room, 1 break room, reception area, exam and lab rooms, and more. Can be combined with Suite 102 for 5,979 RSF. Please see brochure and floorplan.
- Listed lease rate plus proportional share of electrical cost
- 7 Private Offices
- Space is in Excellent Condition
- Central Air Conditioning
- Evening Courtesy Patrol
- Fully Built-Out as Standard Medical Space
- 1 Conference Room
- Can be combined with additional space(s) for up to 5,979 SF of adjacent space
- Natural Light
- Onsite Property Manager
Open floor plan includes office, storage area, breakroom, and private restroom. Medical or office use. Can be combined with Suite 101 for 5,979 RSF.
- Listed lease rate plus proportional share of electrical cost
- Open Floor Plan Layout
- Can be combined with additional space(s) for up to 5,979 SF of adjacent space
- Private Restrooms
- Fully Built-Out as Standard Office
- Space is in Excellent Condition
- Central Air Conditioning
Move-in-ready spec suite, new LED light fixtures, new paint.
- Listed lease rate plus proportional share of electrical cost
- Office intensive layout
- Fully Carpeted
- Fully Built-Out as Standard Office
- Space is in Excellent Condition
- New carpet
Can be combined with Suite 450 for 3,589 RSF. Please see brochure for details.
- Listed lease rate plus proportional share of electrical cost
- Mostly Open Floor Plan Layout
- Can be combined with additional space(s) for up to 3,859 SF of adjacent space
- Fully Built-Out as Standard Office
- Space is in Excellent Condition
- Central Air Conditioning
Space includes three private offices, conference room, reception, break room, and storage room. Can be combined with Suite 410 for 3,589 RSF. Please see brochure for details.
- Listed lease rate plus proportional share of electrical cost
- 3 Private Offices
- Space is in Excellent Condition
- Central Air Conditioning
- Fully Built-Out as Standard Office
- 1 Conference Room
- Can be combined with additional space(s) for up to 3,859 SF of adjacent space
- Natural Light
| Space | Size | Term | Rental Rate | Space Use | Condition | Available |
| 1st Floor, Ste 101 | 3,852 SF | Negotiable | $22.00 /SF/YR $1.83 /SF/MO $236.81 /m²/YR $19.73 /m²/MO $7,062 /MO $84,744 /YR | Office/Medical | Full Build-Out | Now |
| 1st Floor, Ste 102 | 2,127 SF | Negotiable | $22.00 /SF/YR $1.83 /SF/MO $236.81 /m²/YR $19.73 /m²/MO $3,900 /MO $46,794 /YR | Office/Medical | Full Build-Out | Now |
| 2nd Floor, Ste 209 | 1,913 SF | Negotiable | $22.00 /SF/YR $1.83 /SF/MO $236.81 /m²/YR $19.73 /m²/MO $3,507 /MO $42,086 /YR | Office | Full Build-Out | Now |
| 4th Floor, Ste 410 | 1,470 SF | Negotiable | $22.00 /SF/YR $1.83 /SF/MO $236.81 /m²/YR $19.73 /m²/MO $2,695 /MO $32,340 /YR | Office | Full Build-Out | Now |
| 4th Floor, Ste 450 | 2,389 SF | Negotiable | $22.00 /SF/YR $1.83 /SF/MO $236.81 /m²/YR $19.73 /m²/MO $4,380 /MO $52,558 /YR | Office | Full Build-Out | Now |
1st Floor, Ste 101
| Size |
| 3,852 SF |
| Term |
| Negotiable |
| Rental Rate |
| $22.00 /SF/YR $1.83 /SF/MO $236.81 /m²/YR $19.73 /m²/MO $7,062 /MO $84,744 /YR |
| Space Use |
| Office/Medical |
| Condition |
| Full Build-Out |
| Available |
| Now |
1st Floor, Ste 102
| Size |
| 2,127 SF |
| Term |
| Negotiable |
| Rental Rate |
| $22.00 /SF/YR $1.83 /SF/MO $236.81 /m²/YR $19.73 /m²/MO $3,900 /MO $46,794 /YR |
| Space Use |
| Office/Medical |
| Condition |
| Full Build-Out |
| Available |
| Now |
2nd Floor, Ste 209
| Size |
| 1,913 SF |
| Term |
| Negotiable |
| Rental Rate |
| $22.00 /SF/YR $1.83 /SF/MO $236.81 /m²/YR $19.73 /m²/MO $3,507 /MO $42,086 /YR |
| Space Use |
| Office |
| Condition |
| Full Build-Out |
| Available |
| Now |
4th Floor, Ste 410
| Size |
| 1,470 SF |
| Term |
| Negotiable |
| Rental Rate |
| $22.00 /SF/YR $1.83 /SF/MO $236.81 /m²/YR $19.73 /m²/MO $2,695 /MO $32,340 /YR |
| Space Use |
| Office |
| Condition |
| Full Build-Out |
| Available |
| Now |
4th Floor, Ste 450
| Size |
| 2,389 SF |
| Term |
| Negotiable |
| Rental Rate |
| $22.00 /SF/YR $1.83 /SF/MO $236.81 /m²/YR $19.73 /m²/MO $4,380 /MO $52,558 /YR |
| Space Use |
| Office |
| Condition |
| Full Build-Out |
| Available |
| Now |
1st Floor, Ste 101
| Size | 3,852 SF |
| Term | Negotiable |
| Rental Rate | $22.00 /SF/YR |
| Space Use | Office/Medical |
| Condition | Full Build-Out |
| Available | Now |
Space features 7 private offices, 1 conference room, 1 break room, reception area, exam and lab rooms, and more. Can be combined with Suite 102 for 5,979 RSF. Please see brochure and floorplan.
- Listed lease rate plus proportional share of electrical cost
- Fully Built-Out as Standard Medical Space
- 7 Private Offices
- 1 Conference Room
- Space is in Excellent Condition
- Can be combined with additional space(s) for up to 5,979 SF of adjacent space
- Central Air Conditioning
- Natural Light
- Evening Courtesy Patrol
- Onsite Property Manager
1st Floor, Ste 102
| Size | 2,127 SF |
| Term | Negotiable |
| Rental Rate | $22.00 /SF/YR |
| Space Use | Office/Medical |
| Condition | Full Build-Out |
| Available | Now |
Open floor plan includes office, storage area, breakroom, and private restroom. Medical or office use. Can be combined with Suite 101 for 5,979 RSF.
- Listed lease rate plus proportional share of electrical cost
- Fully Built-Out as Standard Office
- Open Floor Plan Layout
- Space is in Excellent Condition
- Can be combined with additional space(s) for up to 5,979 SF of adjacent space
- Central Air Conditioning
- Private Restrooms
2nd Floor, Ste 209
| Size | 1,913 SF |
| Term | Negotiable |
| Rental Rate | $22.00 /SF/YR |
| Space Use | Office |
| Condition | Full Build-Out |
| Available | Now |
Move-in-ready spec suite, new LED light fixtures, new paint.
- Listed lease rate plus proportional share of electrical cost
- Fully Built-Out as Standard Office
- Office intensive layout
- Space is in Excellent Condition
- Fully Carpeted
- New carpet
4th Floor, Ste 410
| Size | 1,470 SF |
| Term | Negotiable |
| Rental Rate | $22.00 /SF/YR |
| Space Use | Office |
| Condition | Full Build-Out |
| Available | Now |
Can be combined with Suite 450 for 3,589 RSF. Please see brochure for details.
- Listed lease rate plus proportional share of electrical cost
- Fully Built-Out as Standard Office
- Mostly Open Floor Plan Layout
- Space is in Excellent Condition
- Can be combined with additional space(s) for up to 3,859 SF of adjacent space
- Central Air Conditioning
4th Floor, Ste 450
| Size | 2,389 SF |
| Term | Negotiable |
| Rental Rate | $22.00 /SF/YR |
| Space Use | Office |
| Condition | Full Build-Out |
| Available | Now |
Space includes three private offices, conference room, reception, break room, and storage room. Can be combined with Suite 410 for 3,589 RSF. Please see brochure for details.
- Listed lease rate plus proportional share of electrical cost
- Fully Built-Out as Standard Office
- 3 Private Offices
- 1 Conference Room
- Space is in Excellent Condition
- Can be combined with additional space(s) for up to 3,859 SF of adjacent space
- Central Air Conditioning
- Natural Light
PROPERTY OVERVIEW
Office Medical Building
- Bus Line
- Controlled Access
- Commuter Rail
- Air Conditioning
PROPERTY FACTS
Presented by

La Sierra Office Building | 5445 La Sierra Dr
Hmm, there seems to have been an error sending your message. Please try again.
Thanks! Your message was sent.


















