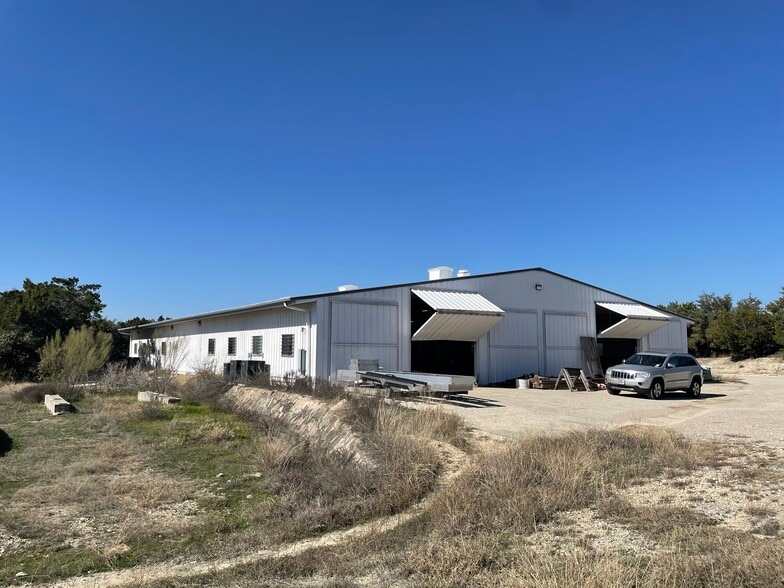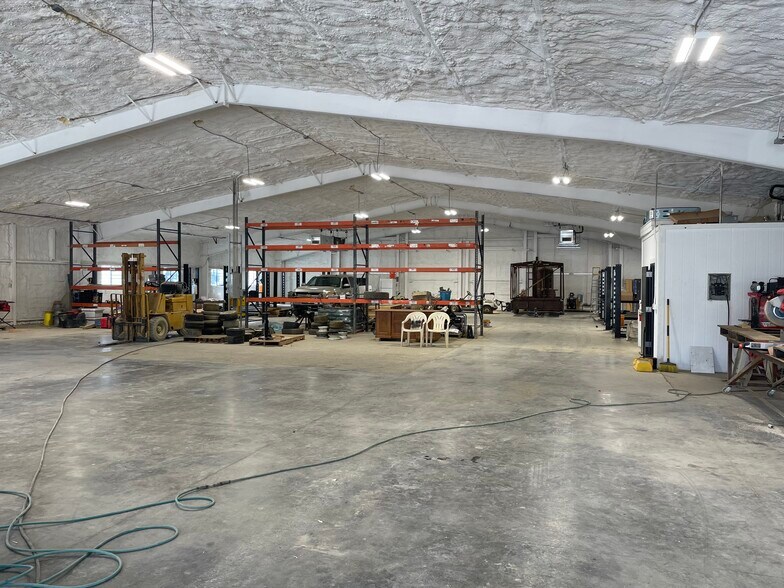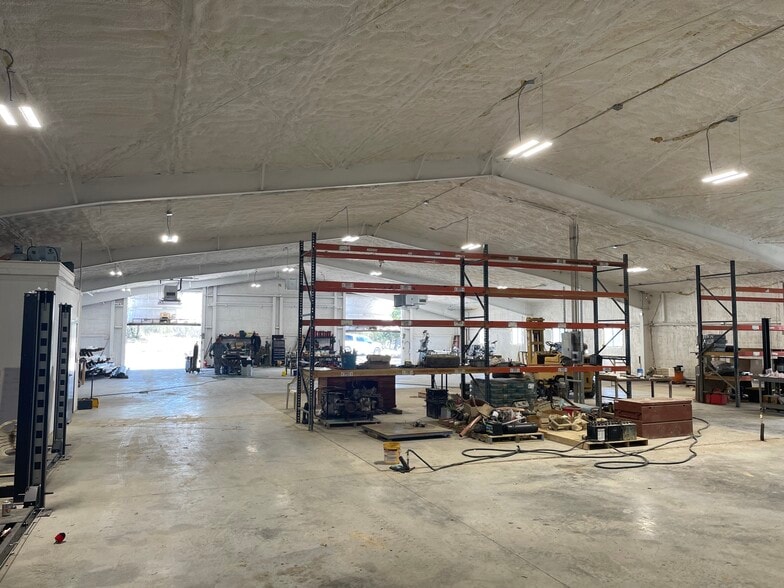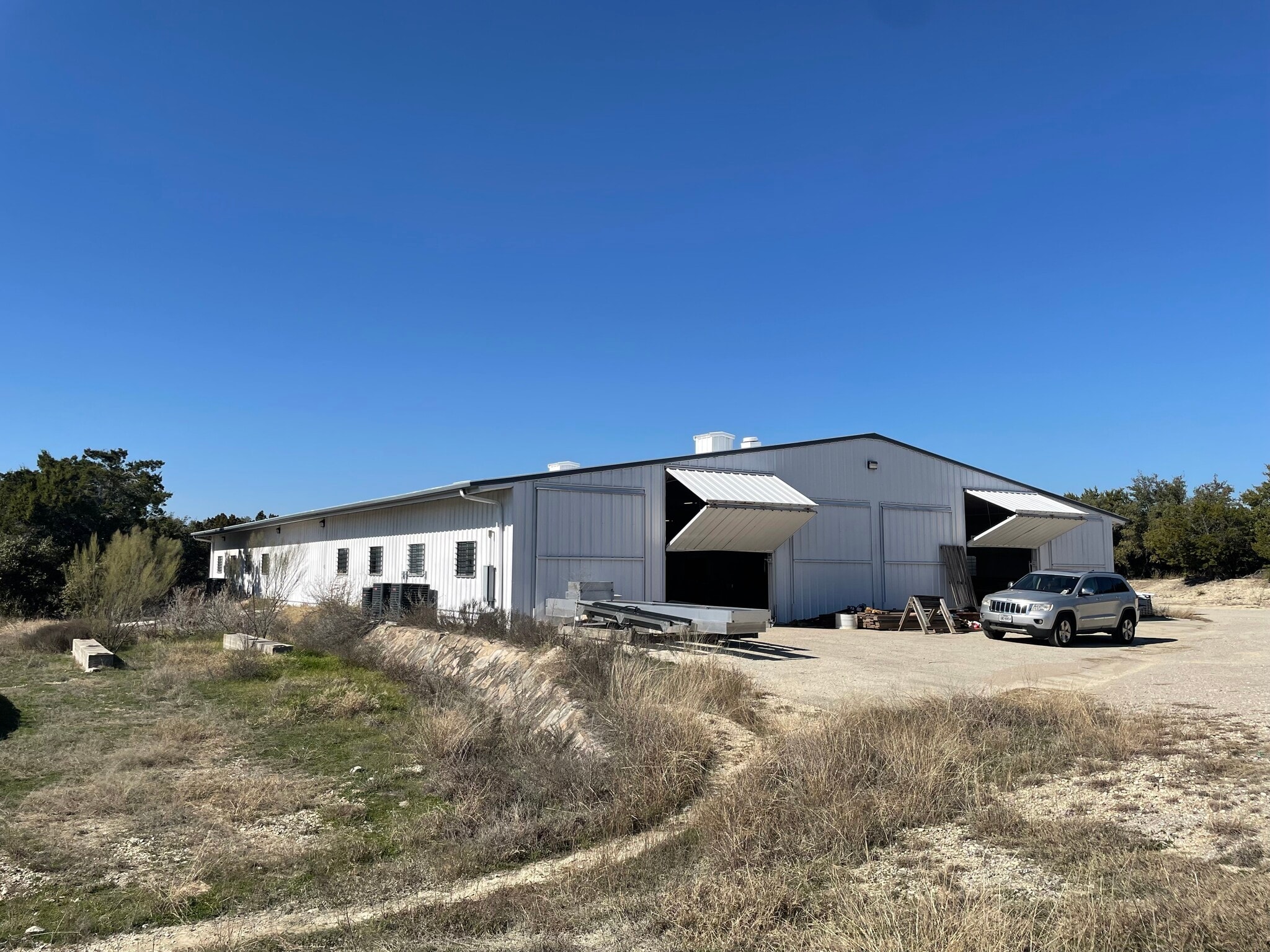thank you

Your email has been sent.

4923 Cypress Ranch Blvd 5,000 - 33,168 SF of Industrial Space Available in Spicewood, TX 78669




Highlights
- Existing warehouse/office with great highway access at signalized intersection. Lots of homebuilding in area. Strong area demographics.
Features
All Available Space(1)
Display Rental Rate as
- Space
- Size
- Term
- Rental Rate
- Space Use
- Condition
- Available
Two Existing Industrial Metal Buildings Totaling 33,168 SF Building 1: 11,168 SF - 10,400 SF Warehouse / 786 SF Office (2) 15'Hx12'W OH Grade Level Doors 11' Clear Height (9' to I-beams) at eaves / 18' Clear Height at Ridgeline (16' to I-beams) 120/240 Volt / Single Phase / 200 Amps Building 2: 22,000 SF Open Air Pavillion Can be converted to warehouse/office 37.7 Acres Total | Can be converted to IOS/Lay-Down Yard or Additional Building Structure Ingress/Egress from Hwy 71 & Cypress Ranch Boulevard
- Private Restrooms
| Space | Size | Term | Rental Rate | Space Use | Condition | Available |
| 1st Floor | 5,000-33,168 SF | Negotiable | Upon Request Upon Request Upon Request Upon Request Upon Request Upon Request | Industrial | Partial Build-Out | 30 Days |
1st Floor
| Size |
| 5,000-33,168 SF |
| Term |
| Negotiable |
| Rental Rate |
| Upon Request Upon Request Upon Request Upon Request Upon Request Upon Request |
| Space Use |
| Industrial |
| Condition |
| Partial Build-Out |
| Available |
| 30 Days |
1st Floor
| Size | 5,000-33,168 SF |
| Term | Negotiable |
| Rental Rate | Upon Request |
| Space Use | Industrial |
| Condition | Partial Build-Out |
| Available | 30 Days |
Two Existing Industrial Metal Buildings Totaling 33,168 SF Building 1: 11,168 SF - 10,400 SF Warehouse / 786 SF Office (2) 15'Hx12'W OH Grade Level Doors 11' Clear Height (9' to I-beams) at eaves / 18' Clear Height at Ridgeline (16' to I-beams) 120/240 Volt / Single Phase / 200 Amps Building 2: 22,000 SF Open Air Pavillion Can be converted to warehouse/office 37.7 Acres Total | Can be converted to IOS/Lay-Down Yard or Additional Building Structure Ingress/Egress from Hwy 71 & Cypress Ranch Boulevard
- Private Restrooms
Property Overview
Two existing warehouses. One +/-11k SF building. +/-10k SF clear-span warehouse with +/-1k SF office and bathroom. Two 15'h x 12'w OH grade doors. Clear height +/-11' to deck at eaves and +/-18' at ridgeline. Demisable to 5k SF. One 20k SF warehouse which can easily have office and bathroom installed. Laydown yard available for either building. Also able to build additional structure.
Warehouse Facility Facts
Presented by

4923 Cypress Ranch Blvd
Hmm, there seems to have been an error sending your message. Please try again.
Thanks! Your message was sent.




