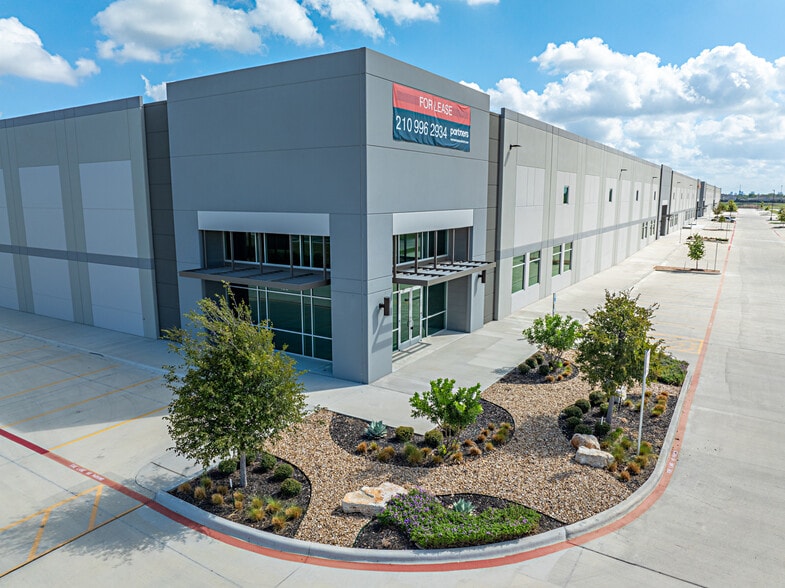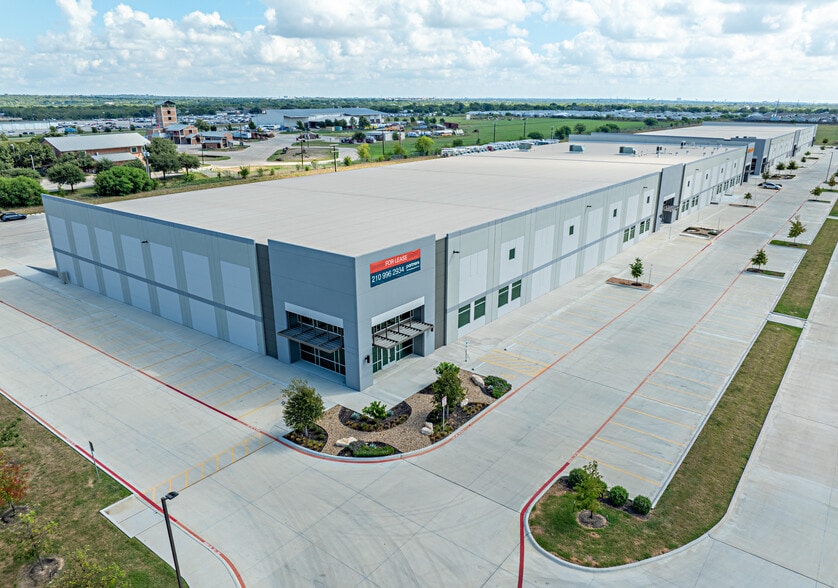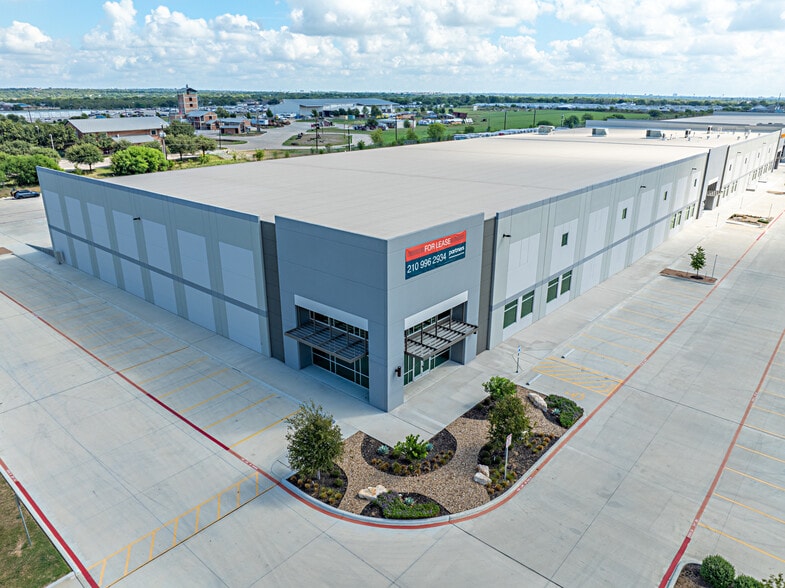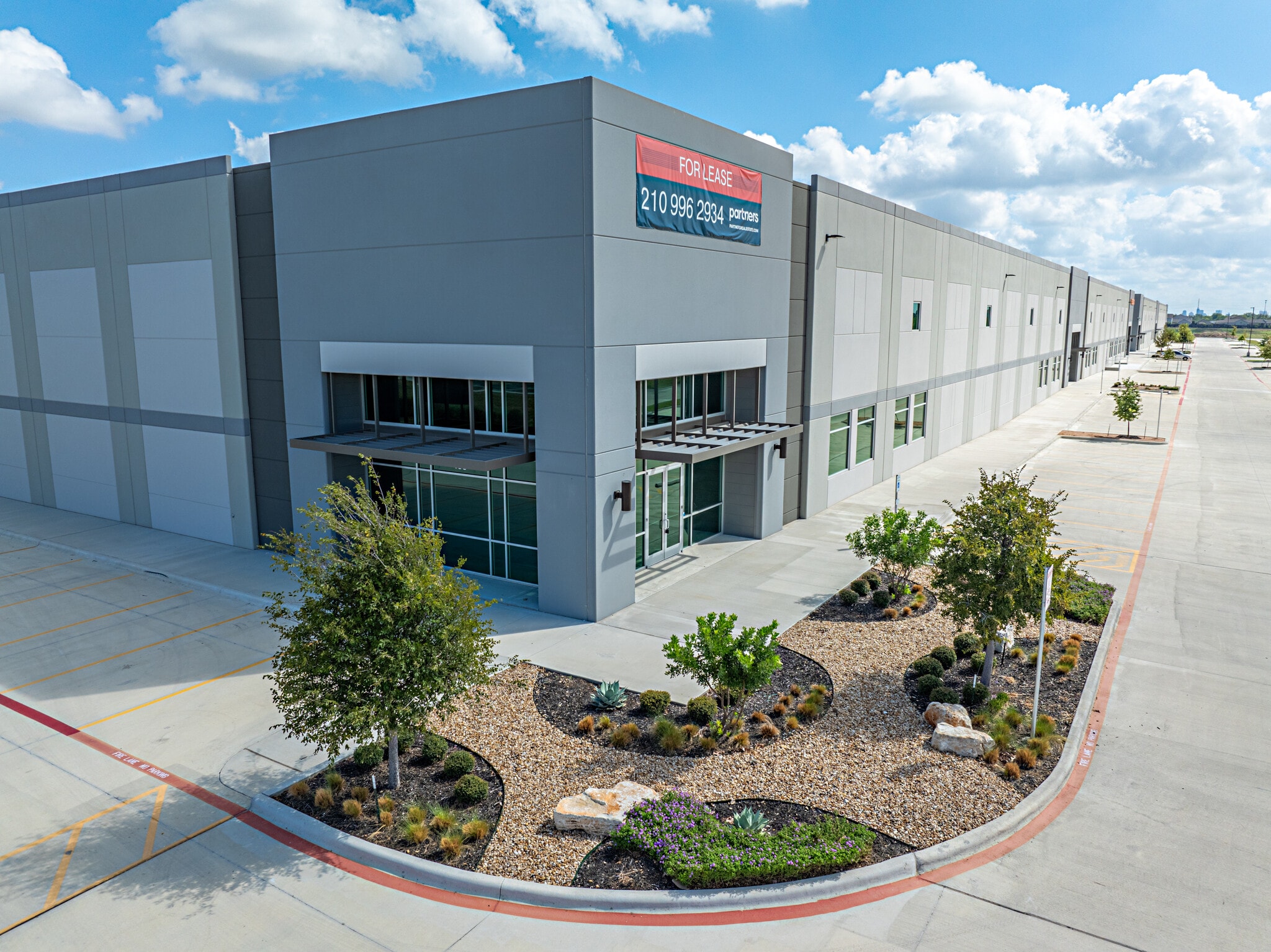thank you

Your email has been sent.

Westport Industrial Park San Antonio, TX 78227 18,720 - 227,508 SF of Industrial Space Available




Park Highlights
- Clerestory Windows for Natural Lighting
- 480 Total Parking Spaces with Dedicated Circulation Drive
- 130’ Truck Court + 55’ for trailer parking or storage
Park Facts
Features and Amenities
- Signage
- Monument Signage
All Available Spaces(3)
Display Rental Rate as
Westport Industrial Park
438 S Callaghan Rd - Building 3
18,720 - 93,600 SF
|
Upon Request
Upon Request
Upon Request
Upon Request
Upon Request
Upon Request
Building Type/Class
Industrial/B
Building Subtype
Warehouse
Building Size
93,600 SF
Lot Size
35.00 AC
Year Built
2027
Construction
Reinforced Concrete
Clear Height
24’
Column Spacing
52’ x 60’
Drive In Bays
4
Dock Doors
24
Sprinkler System
ESFR
- Space
- Size
- Term
- Rental Rate
- Space Use
- Condition
- Available
Buildings 3 & 4 are Phase II -BTS
| Space | Size | Term | Rental Rate | Space Use | Condition | Available |
| 1st Floor | 18,720-93,600 SF | Negotiable | Upon Request Upon Request Upon Request Upon Request Upon Request Upon Request | Industrial | Shell Space | Now |
Westport Industrial Park
438 S Callaghan Rd - Building 3
18,720 - 93,600 SF
|
Upon Request
Upon Request
Upon Request
Upon Request
Upon Request
Upon Request
Building Type/Class
Industrial/B
Building Subtype
Warehouse
Building Size
93,600 SF
Lot Size
35.00 AC
Year Built
2027
Construction
Reinforced Concrete
Clear Height
24’
Column Spacing
52’ x 60’
Drive In Bays
4
Dock Doors
24
Sprinkler System
ESFR
438 S Callaghan Rd - 1st Floor
Size
18,720-93,600 SF
Term
Negotiable
Rental Rate
Upon Request
Upon Request
Upon Request
Upon Request
Upon Request
Upon Request
Space Use
Industrial
Condition
Shell Space
Available
Now
Westport Industrial Park
438 S Callghan Rd - Building 4
18,720 - 93,600 SF
|
Upon Request
Upon Request
Upon Request
Upon Request
Upon Request
Upon Request
Building Type/Class
Industrial/B
Building Subtype
Warehouse
Building Size
93,600 SF
Lot Size
35.00 AC
Year Built
2027
Construction
Reinforced Concrete
Clear Height
24’
Column Spacing
52’ x 60’
Drive In Bays
4
Dock Doors
24
Sprinkler System
ESFR
- Space
- Size
- Term
- Rental Rate
- Space Use
- Condition
- Available
Buildings 3 & 4 are Phase II -BTS
| Space | Size | Term | Rental Rate | Space Use | Condition | Available |
| 1st Floor | 18,720-93,600 SF | Negotiable | Upon Request Upon Request Upon Request Upon Request Upon Request Upon Request | Industrial | Shell Space | Now |
Westport Industrial Park
438 S Callghan Rd - Building 4
18,720 - 93,600 SF
|
Upon Request
Upon Request
Upon Request
Upon Request
Upon Request
Upon Request
Building Type/Class
Industrial/B
Building Subtype
Warehouse
Building Size
93,600 SF
Lot Size
35.00 AC
Year Built
2027
Construction
Reinforced Concrete
Clear Height
24’
Column Spacing
52’ x 60’
Drive In Bays
4
Dock Doors
24
Sprinkler System
ESFR
438 S Callghan Rd - 1st Floor
Size
18,720-93,600 SF
Term
Negotiable
Rental Rate
Upon Request
Upon Request
Upon Request
Upon Request
Upon Request
Upon Request
Space Use
Industrial
Condition
Shell Space
Available
Now
Westport Industrial Park
438 S Callaghan Rd - Building 1
18,720 - 40,308 SF
|
Upon Request
Upon Request
Upon Request
Upon Request
Upon Request
Upon Request
Building Type/Class
Industrial/B
Building Subtype
Warehouse
Building Size
93,600 SF
Lot Size
35.00 AC
Year Built
2023
Construction
Reinforced Concrete
Clear Height
24’
Column Spacing
52’ x 60’
Drive In Bays
4
Dock Doors
24
Sprinkler System
ESFR
Zoning
GC-2, C-3NA - Gateway Corridor District, General Commercial Nonalcoholic Sales District
- Space
- Size
- Term
- Rental Rate
- Space Use
- Condition
- Available
- Lease rate does not include utilities, property expenses or building services
- 8 Loading Docks
- 2 Drive Ins
| Space | Size | Term | Rental Rate | Space Use | Condition | Available |
| 1st Floor | 18,720-40,308 SF | Negotiable | Upon Request Upon Request Upon Request Upon Request Upon Request Upon Request | Industrial | - | Now |
Westport Industrial Park
438 S Callaghan Rd - Building 1
18,720 - 40,308 SF
|
Upon Request
Upon Request
Upon Request
Upon Request
Upon Request
Upon Request
Building Type/Class
Industrial/B
Building Subtype
Warehouse
Building Size
93,600 SF
Lot Size
35.00 AC
Year Built
2023
Construction
Reinforced Concrete
Clear Height
24’
Column Spacing
52’ x 60’
Drive In Bays
4
Dock Doors
24
Sprinkler System
ESFR
Zoning
GC-2, C-3NA - Gateway Corridor District, General Commercial Nonalcoholic Sales District
438 S Callaghan Rd - 1st Floor
Size
18,720-40,308 SF
Term
Negotiable
Rental Rate
Upon Request
Upon Request
Upon Request
Upon Request
Upon Request
Upon Request
Space Use
Industrial
Condition
-
Available
Now
1 of 9
Videos
Matterport 3D Exterior
Matterport 3D Tour
Photos
Street View
Street
Map
438 S Callaghan Rd - 1st Floor
| Size | 18,720-93,600 SF |
| Term | Negotiable |
| Rental Rate | Upon Request |
| Space Use | Industrial |
| Condition | Shell Space |
| Available | Now |
Buildings 3 & 4 are Phase II -BTS
1 of 9
Videos
Matterport 3D Exterior
Matterport 3D Tour
Photos
Street View
Street
Map
438 S Callghan Rd - 1st Floor
| Size | 18,720-93,600 SF |
| Term | Negotiable |
| Rental Rate | Upon Request |
| Space Use | Industrial |
| Condition | Shell Space |
| Available | Now |
Buildings 3 & 4 are Phase II -BTS
438 S Callaghan Rd - 1st Floor
| Size | 18,720-40,308 SF |
| Term | Negotiable |
| Rental Rate | Upon Request |
| Space Use | Industrial |
| Condition | - |
| Available | Now |
- Lease rate does not include utilities, property expenses or building services
- 2 Drive Ins
- 8 Loading Docks
Park Overview
Building I and II: 93,600 SF each. Building III and IV: 93,600 SF each planned Phase II or BTS. Divisible to 18,720 SF.
1 1
1 of 10
Videos
Matterport 3D Exterior
Matterport 3D Tour
Photos
Street View
Street
Map
1 of 1
Presented by

Westport Industrial Park | San Antonio, TX 78227
Hmm, there seems to have been an error sending your message. Please try again.
Thanks! Your message was sent.










