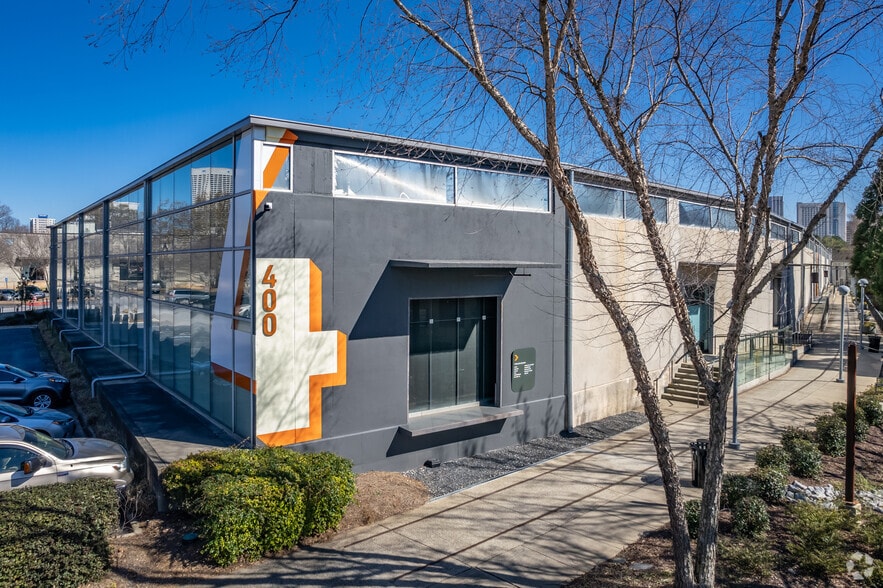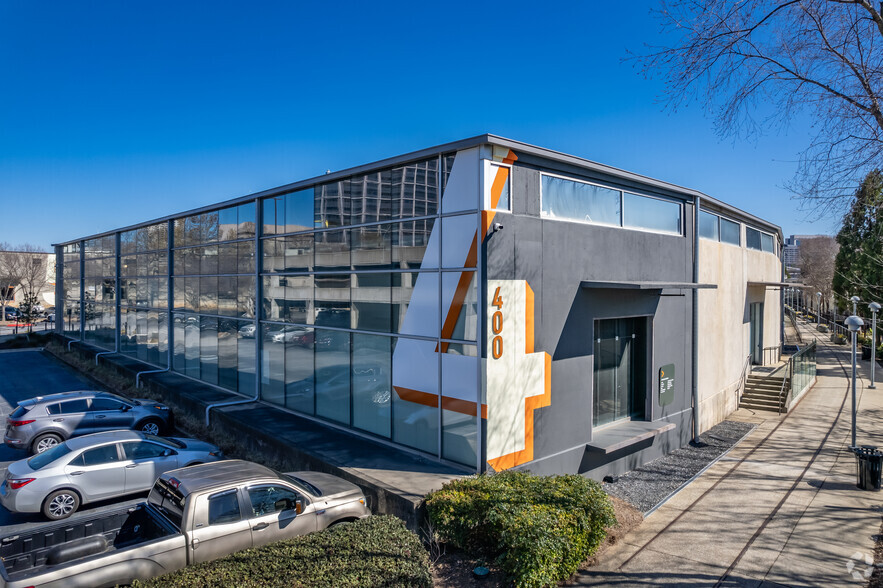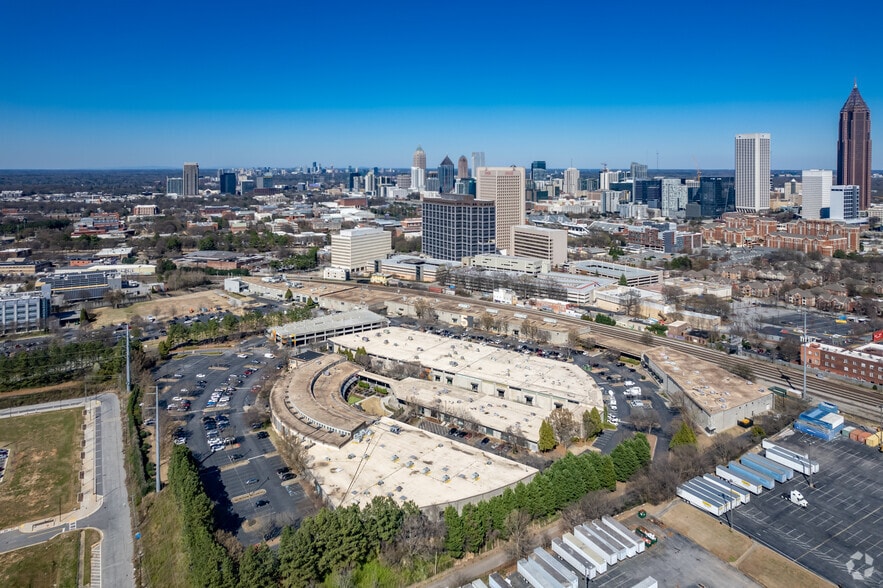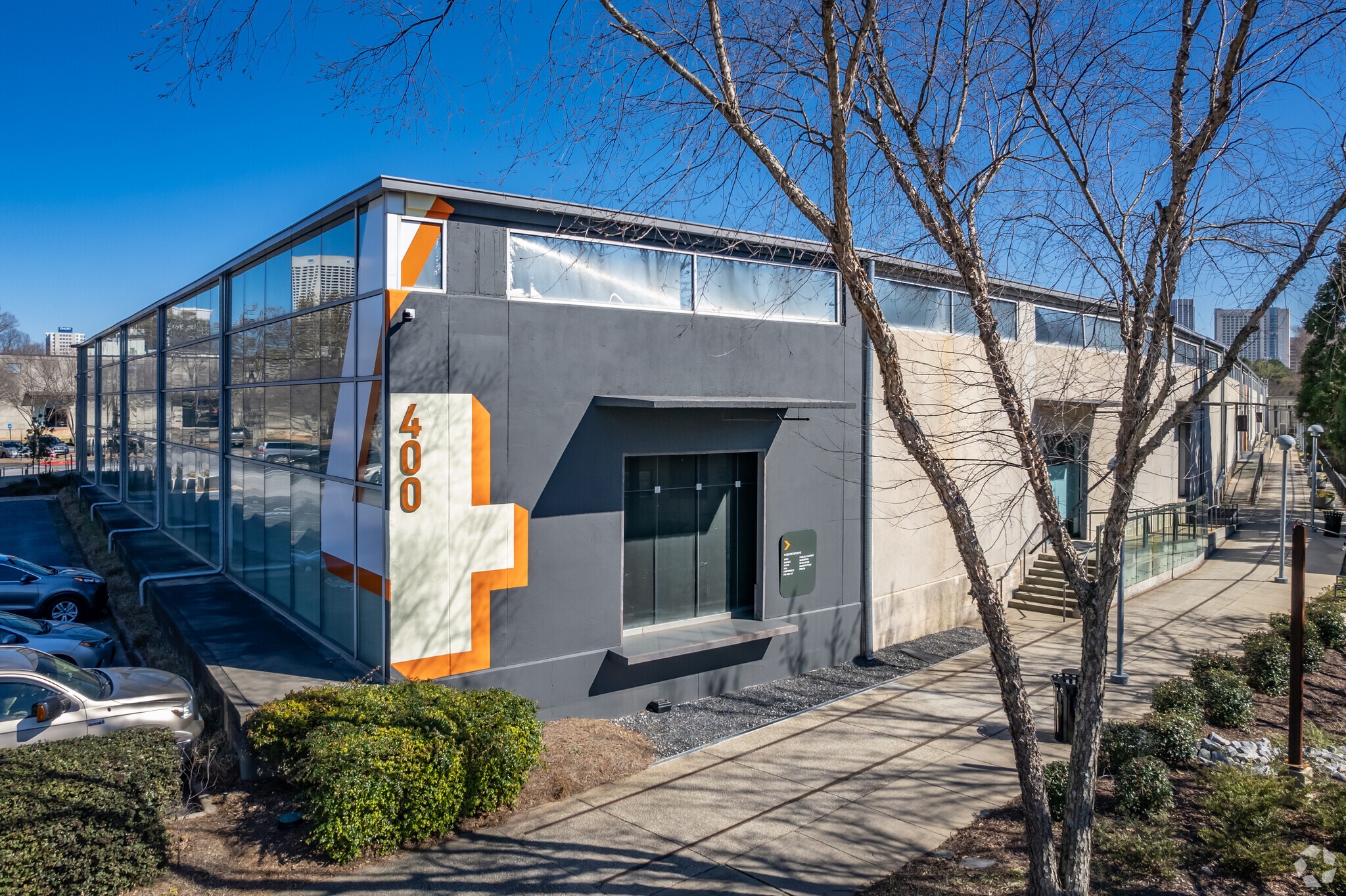thank you

Your email has been sent.

Northyards Atlanta, GA 30313 9,806 - 42,363 SF of Office Space Available




PARK HIGHLIGHTS
- CAFÉ AT THE GATHERING SPOT
- CLOSE TO MARTA & STINGER BUS STOPS
- UP TO 29’ CEILING HEIGHT
- TENANT-CONTROLLED SYSTEMS
- BOCCE BALL COURTS
- REDEVELOPED IN 2001 & RENOVATED IN 2020
PARK FACTS
ALL AVAILABLE SPACES(3)
Display Rental Rate as
- SPACE
- SIZE
- TERM
- RENTAL RATE
- SPACE USE
- CONDITION
- AVAILABLE
- Lease rate does not include utilities, property expenses or building services
- Fits 39 - 123 People
Northyards offers tenants a new standard for cutting edge space, that combines timeless style with modern workspaces. The property’s large, open floor plans are designed to appeal to today’s creative class of user, inspiration collaboration and the creation of bold new ideas.
- Lease rate does not include utilities, property expenses or building services
- Mostly Open Floor Plan Layout
- Space is in Excellent Condition
- Putting Green Outside
- Fully Built-Out as Standard Office
- Fits 25 - 79 People
- Central Air and Heating
- Lease rate does not include utilities, property expenses or building services
- Finished Ceilings: 20’
- Fits 44 - 138 People
| Space | Size | Term | Rental Rate | Space Use | Condition | Available |
| 1st Floor, Ste 400 | 15,342 SF | Negotiable | $34.00 /SF/YR $2.83 /SF/MO $365.97 /m²/YR $30.50 /m²/MO $43,469 /MO $521,628 /YR | Office | - | January 01, 2026 |
| 1st Floor, Ste 430 | 9,806 SF | Negotiable | $34.00 /SF/YR $2.83 /SF/MO $365.97 /m²/YR $30.50 /m²/MO $27,784 /MO $333,404 /YR | Office | Full Build-Out | Now |
| 1st Floor, Ste 490 | 17,215 SF | 5-10 Years | $34.00 /SF/YR $2.83 /SF/MO $365.97 /m²/YR $30.50 /m²/MO $48,776 /MO $585,310 /YR | Office | - | Now |
384 Northyards Blvd NW - 1st Floor - Ste 400
384 Northyards Blvd NW - 1st Floor - Ste 430
384 Northyards Blvd NW - 1st Floor - Ste 490
384 Northyards Blvd NW - 1st Floor - Ste 400
| Size | 15,342 SF |
| Term | Negotiable |
| Rental Rate | $34.00 /SF/YR |
| Space Use | Office |
| Condition | - |
| Available | January 01, 2026 |
- Lease rate does not include utilities, property expenses or building services
- Fits 39 - 123 People
384 Northyards Blvd NW - 1st Floor - Ste 430
| Size | 9,806 SF |
| Term | Negotiable |
| Rental Rate | $34.00 /SF/YR |
| Space Use | Office |
| Condition | Full Build-Out |
| Available | Now |
Northyards offers tenants a new standard for cutting edge space, that combines timeless style with modern workspaces. The property’s large, open floor plans are designed to appeal to today’s creative class of user, inspiration collaboration and the creation of bold new ideas.
- Lease rate does not include utilities, property expenses or building services
- Fully Built-Out as Standard Office
- Mostly Open Floor Plan Layout
- Fits 25 - 79 People
- Space is in Excellent Condition
- Central Air and Heating
- Putting Green Outside
384 Northyards Blvd NW - 1st Floor - Ste 490
| Size | 17,215 SF |
| Term | 5-10 Years |
| Rental Rate | $34.00 /SF/YR |
| Space Use | Office |
| Condition | - |
| Available | Now |
- Lease rate does not include utilities, property expenses or building services
- Fits 44 - 138 People
- Finished Ceilings: 20’
SELECT TENANTS AT THIS PROPERTY
- FLOOR
- TENANT NAME
- INDUSTRY
- Unknown
- Coca-Cola
- -
- 1st
- Pinnacle Bank
- Finance and Insurance
- 1st
- Publicis Sapient
- Professional, Scientific, and Technical Services
- 1st
- The Gathering Spot
- Arts, Entertainment, and Recreation
PARK OVERVIEW
A cutting-edge office complex in the heart of Atlanta’s Westside, Northyards honors its storied past while celebrating a commitment to research and innovation, within one of the city’s fastest-growing communities. Developed in 1911 as the Southern Railway Company’s Roundhouse for the assembly and servicing of passenger trains, the property would later grow and be adapted to serve the freight industry. Today, it is listed on the National Register of Historic Places as Northyards meticulously works to preserve the character of the original buildings, while providing a modern home for a new generation of innovators.
- 24 Hour Access
- Courtyard
- Property Manager on Site
- Restaurant
- Security System
- Skylights
- Monument Signage
Presented by

Northyards | Atlanta, GA 30313
Hmm, there seems to have been an error sending your message. Please try again.
Thanks! Your message was sent.






