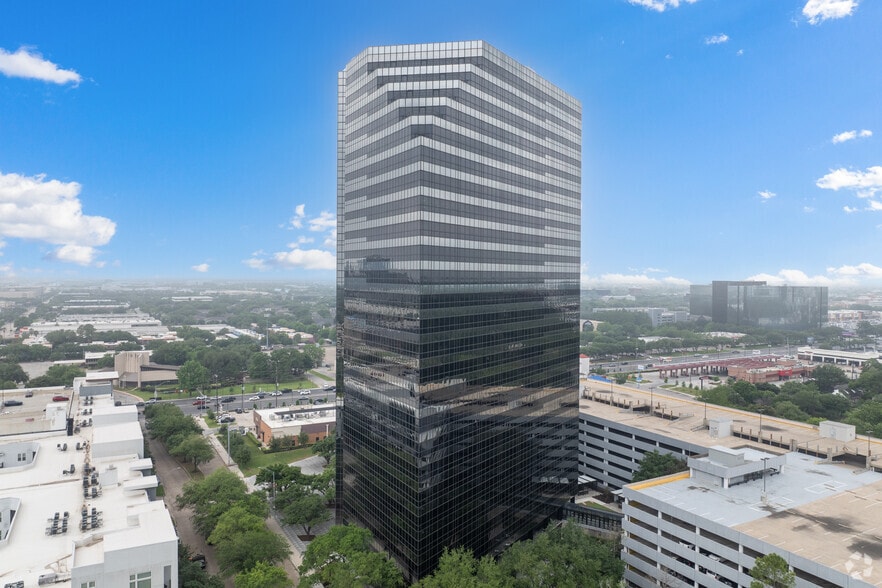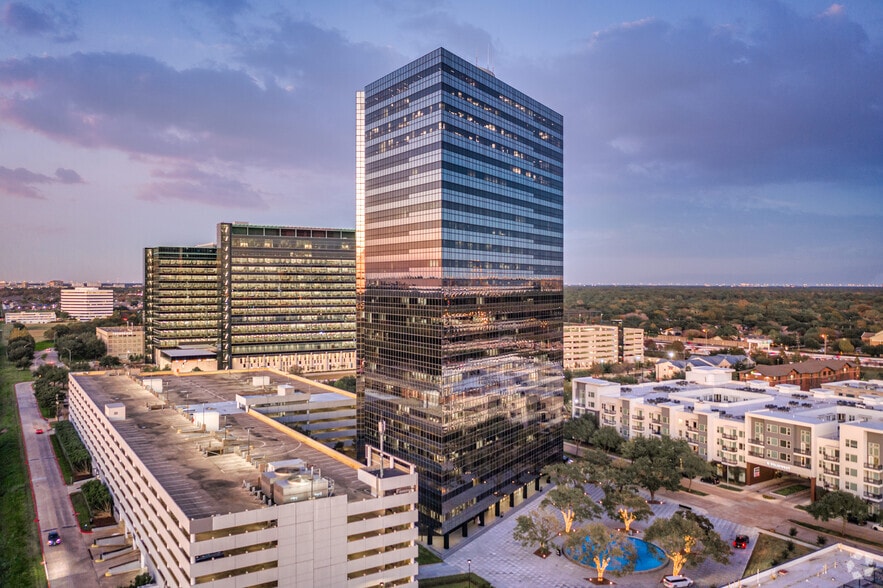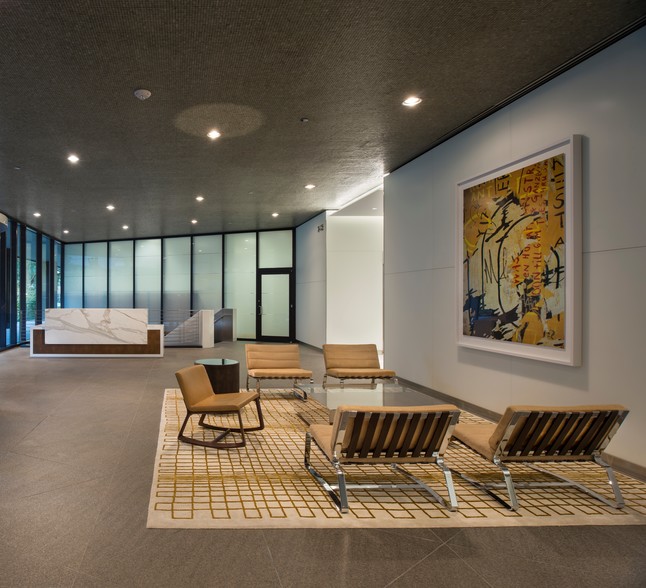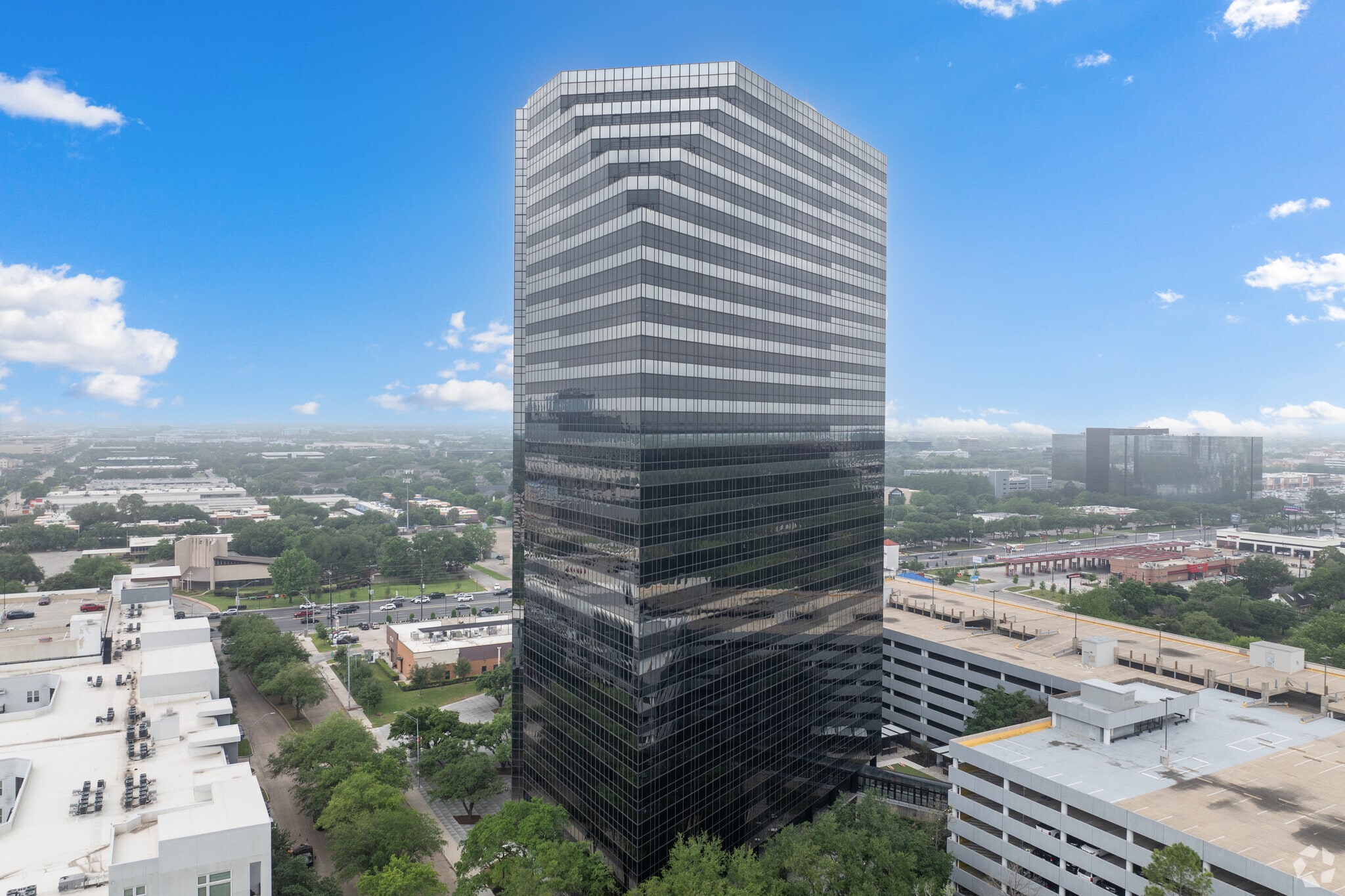thank you

Your email has been sent.

2500 CityWest 2500 Citywest Blvd 3,333 - 120,789 SF of Office Space Available in Houston, TX 77042




HIGHLIGHTS
- Right off of Beltway 8
- Situated at the center of Houston’s Westchase District.
ALL AVAILABLE SPACES(8)
Display Rental Rate as
- SPACE
- SIZE
- TERM
- RENTAL RATE
- SPACE USE
- CONDITION
- AVAILABLE
Full Floor
- Lease rate does not include utilities, property expenses or building services
- Office intensive layout
- Central Air and Heating
- After Hours HVAC Available
- Fully Built-Out as Standard Office
- Space In Need of Renovation
- Elevator Access
Recently completed spec suite with five glass front private offices.
- Lease rate does not include utilities, property expenses or building services
- 5 Private Offices
- Central Air and Heating
- Corner Space
- Mostly Open Floor Plan Layout
- Space is in Excellent Condition
- Reception Area
- Open-Plan
- Lease rate does not include utilities, property expenses or building services
- Office intensive layout
- Private Restrooms
- Fully Built-Out as Standard Office
- Central Air and Heating
- Lease rate does not include utilities, property expenses or building services
- Mostly Open Floor Plan Layout
- Fully Built-Out as Standard Office
- Elevator Access
Full Floor
- Lease rate does not include utilities, property expenses or building services
- Office intensive layout
- Central Air and Heating
- Fully Built-Out as Standard Office
- Can be combined with additional space(s) for up to 57,488 SF of adjacent space
- Elevator Access
Full Floor
- Lease rate does not include utilities, property expenses or building services
- Office intensive layout
- Central Air and Heating
- Fully Built-Out as Standard Office
- Can be combined with additional space(s) for up to 57,488 SF of adjacent space
- Lease rate does not include utilities, property expenses or building services
- Open Floor Plan Layout
- Can be combined with additional space(s) for up to 57,488 SF of adjacent space
- Open-Plan
- Fully Built-Out as Standard Office
- Space is in Excellent Condition
- Central Air and Heating
Full Floor
- Lease rate does not include utilities, property expenses or building services
- Mostly Open Floor Plan Layout
- Central Air and Heating
- Fully Built-Out as Standard Office
- Space is in Excellent Condition
| Space | Size | Term | Rental Rate | Space Use | Condition | Available |
| 3rd Floor, Ste 300 | 23,417 SF | 3-10 Years | $25.50 /SF/YR $2.13 /SF/MO $274.48 /m²/YR $22.87 /m²/MO $49,761 /MO $597,134 /YR | Office | Full Build-Out | Now |
| 7th Floor, Ste 725 | 3,333 SF | 3-10 Years | $25.50 /SF/YR $2.13 /SF/MO $274.48 /m²/YR $22.87 /m²/MO $7,083 /MO $84,992 /YR | Office | Spec Suite | Now |
| 11th Floor, Ste 1110 | 5,193 SF | 3-10 Years | $25.50 /SF/YR $2.13 /SF/MO $274.48 /m²/YR $22.87 /m²/MO $11,035 /MO $132,422 /YR | Office | Full Build-Out | Now |
| 17th Floor, Ste 1750 | 8,069 SF | 3-10 Years | $25.50 /SF/YR $2.13 /SF/MO $274.48 /m²/YR $22.87 /m²/MO $17,147 /MO $205,760 /YR | Office | Full Build-Out | May 01, 2026 |
| 19th Floor, Ste 1900 | 24,018 SF | 3-10 Years | $25.50 /SF/YR $2.13 /SF/MO $274.48 /m²/YR $22.87 /m²/MO $51,038 /MO $612,459 /YR | Office | Full Build-Out | Now |
| 20th Floor, Ste 2000 | 24,018 SF | 3-10 Years | $25.50 /SF/YR $2.13 /SF/MO $274.48 /m²/YR $22.87 /m²/MO $51,038 /MO $612,459 /YR | Office | Full Build-Out | Now |
| 21st Floor, Ste 2100 | 9,452 SF | 3-10 Years | $25.50 /SF/YR $2.13 /SF/MO $274.48 /m²/YR $22.87 /m²/MO $20,086 /MO $241,026 /YR | Office | Full Build-Out | Now |
| 24th Floor, Ste 2400 | 23,289 SF | 3-10 Years | $25.50 /SF/YR $2.13 /SF/MO $274.48 /m²/YR $22.87 /m²/MO $49,489 /MO $593,870 /YR | Office | Full Build-Out | Now |
3rd Floor, Ste 300
| Size |
| 23,417 SF |
| Term |
| 3-10 Years |
| Rental Rate |
| $25.50 /SF/YR $2.13 /SF/MO $274.48 /m²/YR $22.87 /m²/MO $49,761 /MO $597,134 /YR |
| Space Use |
| Office |
| Condition |
| Full Build-Out |
| Available |
| Now |
7th Floor, Ste 725
| Size |
| 3,333 SF |
| Term |
| 3-10 Years |
| Rental Rate |
| $25.50 /SF/YR $2.13 /SF/MO $274.48 /m²/YR $22.87 /m²/MO $7,083 /MO $84,992 /YR |
| Space Use |
| Office |
| Condition |
| Spec Suite |
| Available |
| Now |
11th Floor, Ste 1110
| Size |
| 5,193 SF |
| Term |
| 3-10 Years |
| Rental Rate |
| $25.50 /SF/YR $2.13 /SF/MO $274.48 /m²/YR $22.87 /m²/MO $11,035 /MO $132,422 /YR |
| Space Use |
| Office |
| Condition |
| Full Build-Out |
| Available |
| Now |
17th Floor, Ste 1750
| Size |
| 8,069 SF |
| Term |
| 3-10 Years |
| Rental Rate |
| $25.50 /SF/YR $2.13 /SF/MO $274.48 /m²/YR $22.87 /m²/MO $17,147 /MO $205,760 /YR |
| Space Use |
| Office |
| Condition |
| Full Build-Out |
| Available |
| May 01, 2026 |
19th Floor, Ste 1900
| Size |
| 24,018 SF |
| Term |
| 3-10 Years |
| Rental Rate |
| $25.50 /SF/YR $2.13 /SF/MO $274.48 /m²/YR $22.87 /m²/MO $51,038 /MO $612,459 /YR |
| Space Use |
| Office |
| Condition |
| Full Build-Out |
| Available |
| Now |
20th Floor, Ste 2000
| Size |
| 24,018 SF |
| Term |
| 3-10 Years |
| Rental Rate |
| $25.50 /SF/YR $2.13 /SF/MO $274.48 /m²/YR $22.87 /m²/MO $51,038 /MO $612,459 /YR |
| Space Use |
| Office |
| Condition |
| Full Build-Out |
| Available |
| Now |
21st Floor, Ste 2100
| Size |
| 9,452 SF |
| Term |
| 3-10 Years |
| Rental Rate |
| $25.50 /SF/YR $2.13 /SF/MO $274.48 /m²/YR $22.87 /m²/MO $20,086 /MO $241,026 /YR |
| Space Use |
| Office |
| Condition |
| Full Build-Out |
| Available |
| Now |
24th Floor, Ste 2400
| Size |
| 23,289 SF |
| Term |
| 3-10 Years |
| Rental Rate |
| $25.50 /SF/YR $2.13 /SF/MO $274.48 /m²/YR $22.87 /m²/MO $49,489 /MO $593,870 /YR |
| Space Use |
| Office |
| Condition |
| Full Build-Out |
| Available |
| Now |
3rd Floor, Ste 300
| Size | 23,417 SF |
| Term | 3-10 Years |
| Rental Rate | $25.50 /SF/YR |
| Space Use | Office |
| Condition | Full Build-Out |
| Available | Now |
Full Floor
- Lease rate does not include utilities, property expenses or building services
- Fully Built-Out as Standard Office
- Office intensive layout
- Space In Need of Renovation
- Central Air and Heating
- Elevator Access
- After Hours HVAC Available
7th Floor, Ste 725
| Size | 3,333 SF |
| Term | 3-10 Years |
| Rental Rate | $25.50 /SF/YR |
| Space Use | Office |
| Condition | Spec Suite |
| Available | Now |
Recently completed spec suite with five glass front private offices.
- Lease rate does not include utilities, property expenses or building services
- Mostly Open Floor Plan Layout
- 5 Private Offices
- Space is in Excellent Condition
- Central Air and Heating
- Reception Area
- Corner Space
- Open-Plan
11th Floor, Ste 1110
| Size | 5,193 SF |
| Term | 3-10 Years |
| Rental Rate | $25.50 /SF/YR |
| Space Use | Office |
| Condition | Full Build-Out |
| Available | Now |
- Lease rate does not include utilities, property expenses or building services
- Fully Built-Out as Standard Office
- Office intensive layout
- Central Air and Heating
- Private Restrooms
17th Floor, Ste 1750
| Size | 8,069 SF |
| Term | 3-10 Years |
| Rental Rate | $25.50 /SF/YR |
| Space Use | Office |
| Condition | Full Build-Out |
| Available | May 01, 2026 |
- Lease rate does not include utilities, property expenses or building services
- Fully Built-Out as Standard Office
- Mostly Open Floor Plan Layout
- Elevator Access
19th Floor, Ste 1900
| Size | 24,018 SF |
| Term | 3-10 Years |
| Rental Rate | $25.50 /SF/YR |
| Space Use | Office |
| Condition | Full Build-Out |
| Available | Now |
Full Floor
- Lease rate does not include utilities, property expenses or building services
- Fully Built-Out as Standard Office
- Office intensive layout
- Can be combined with additional space(s) for up to 57,488 SF of adjacent space
- Central Air and Heating
- Elevator Access
20th Floor, Ste 2000
| Size | 24,018 SF |
| Term | 3-10 Years |
| Rental Rate | $25.50 /SF/YR |
| Space Use | Office |
| Condition | Full Build-Out |
| Available | Now |
Full Floor
- Lease rate does not include utilities, property expenses or building services
- Fully Built-Out as Standard Office
- Office intensive layout
- Can be combined with additional space(s) for up to 57,488 SF of adjacent space
- Central Air and Heating
21st Floor, Ste 2100
| Size | 9,452 SF |
| Term | 3-10 Years |
| Rental Rate | $25.50 /SF/YR |
| Space Use | Office |
| Condition | Full Build-Out |
| Available | Now |
- Lease rate does not include utilities, property expenses or building services
- Fully Built-Out as Standard Office
- Open Floor Plan Layout
- Space is in Excellent Condition
- Can be combined with additional space(s) for up to 57,488 SF of adjacent space
- Central Air and Heating
- Open-Plan
24th Floor, Ste 2400
| Size | 23,289 SF |
| Term | 3-10 Years |
| Rental Rate | $25.50 /SF/YR |
| Space Use | Office |
| Condition | Full Build-Out |
| Available | Now |
Full Floor
- Lease rate does not include utilities, property expenses or building services
- Fully Built-Out as Standard Office
- Mostly Open Floor Plan Layout
- Space is in Excellent Condition
- Central Air and Heating
PROPERTY OVERVIEW
Building hours are 7:00 am- 6:00 p.m. Mon-Fri., Sat 8:00 am-1:00 pm, and garage access is through manned security, complemented by a controlled card-key access system, including interfaces with the building's HVAC system for after-hours use. Air handling units with variable air volume serving 16 zones per floor. A computerized energy management system assures flexibility for various tenant uses. 2,188 covered parking spaces, accessible via CityWest Boulevard on the south side of the site, with two elevators for service. Designed by Sikes, Jennings & Kelly, 2500 CityWest is a concrete structure with a curtain wall of reflective black glass and unitized black aluminum. A ground-level court features a terraced fountain, generously scaled space with extensive use of flame-finished granite, polished granite wall finishes contrasting with stainless steel elevator doors all under a mosaic ceiling. Tenants of 2500 CityWest enjoy a spectacular view of the adjacent park and have generally unobstructed views of the surrounding cityscape. The surrounding park area is extensively landscaped, including fountains, reflective ponds, and tree-shaded walkways. There is also a Deli/Carry-out restaurant. Additional amenities include: overnight courier drop, newsstand, 24/7 security, and on-site management.
- 24 Hour Access
- Controlled Access
- Conferencing Facility
- Convenience Store
- Courtyard
- Fitness Center
- Food Service
- Property Manager on Site
- Restaurant
- Security System
- Signage
- Energy Star Labeled
- Wheelchair Accessible
- Monument Signage
- Outdoor Seating
- Air Conditioning
- Fiber Optic Internet
PROPERTY FACTS
SELECT TENANTS
- FLOOR
- TENANT NAME
- INDUSTRY
- Multiple
- AspenTech
- Professional, Scientific, and Technical Services
- Multiple
- Common Desk
- Real Estate
- 7th
- Kenall
- Professional, Scientific, and Technical Services
- Multiple
- Loomis
- Finance and Insurance
- 8th
- Loomis US
- Finance and Insurance
- 24th
- Marsh McLennan Agency
- Finance and Insurance
- 10th
- SABIC
- Manufacturing
- 17th
- SunGrid Solutions Inc.
- Utilities
- 16th
- TORM
- Transportation and Warehousing
- 4th
- Vaalco Energy
- Mining, Quarrying, and Oil and Gas Extraction
Presented by

2500 CityWest | 2500 Citywest Blvd
Hmm, there seems to have been an error sending your message. Please try again.
Thanks! Your message was sent.


















