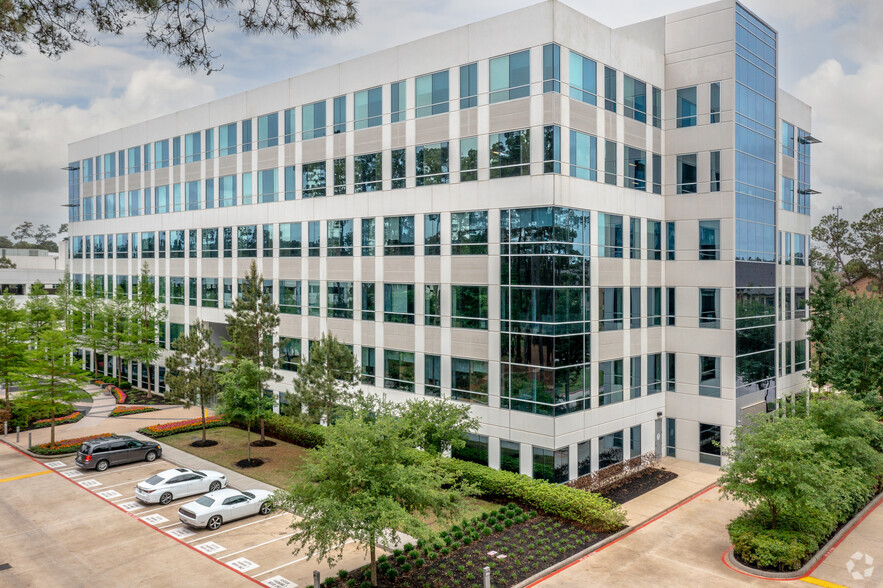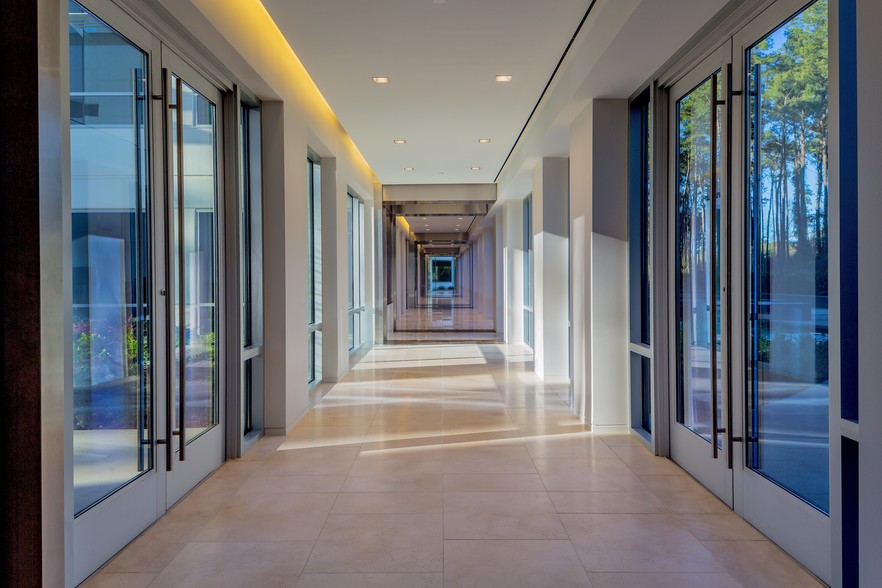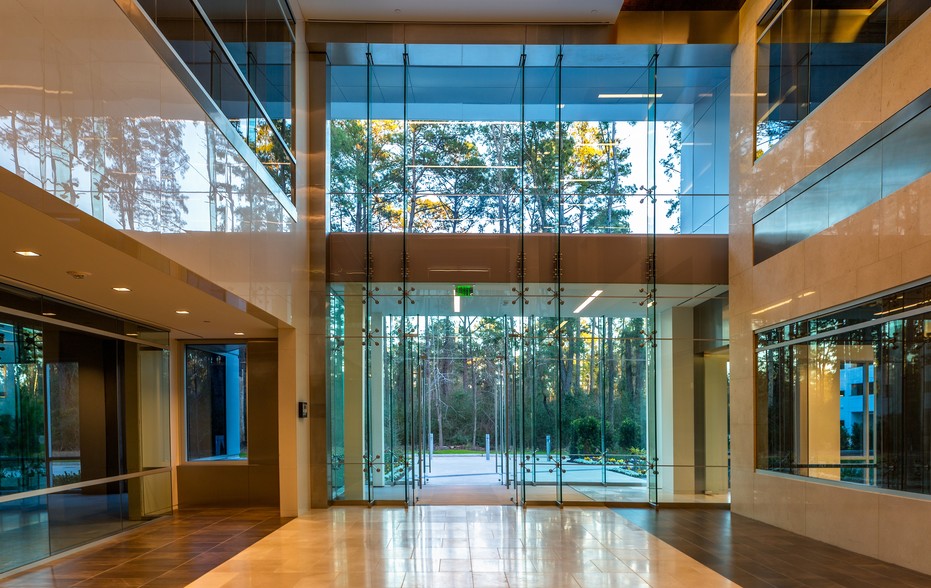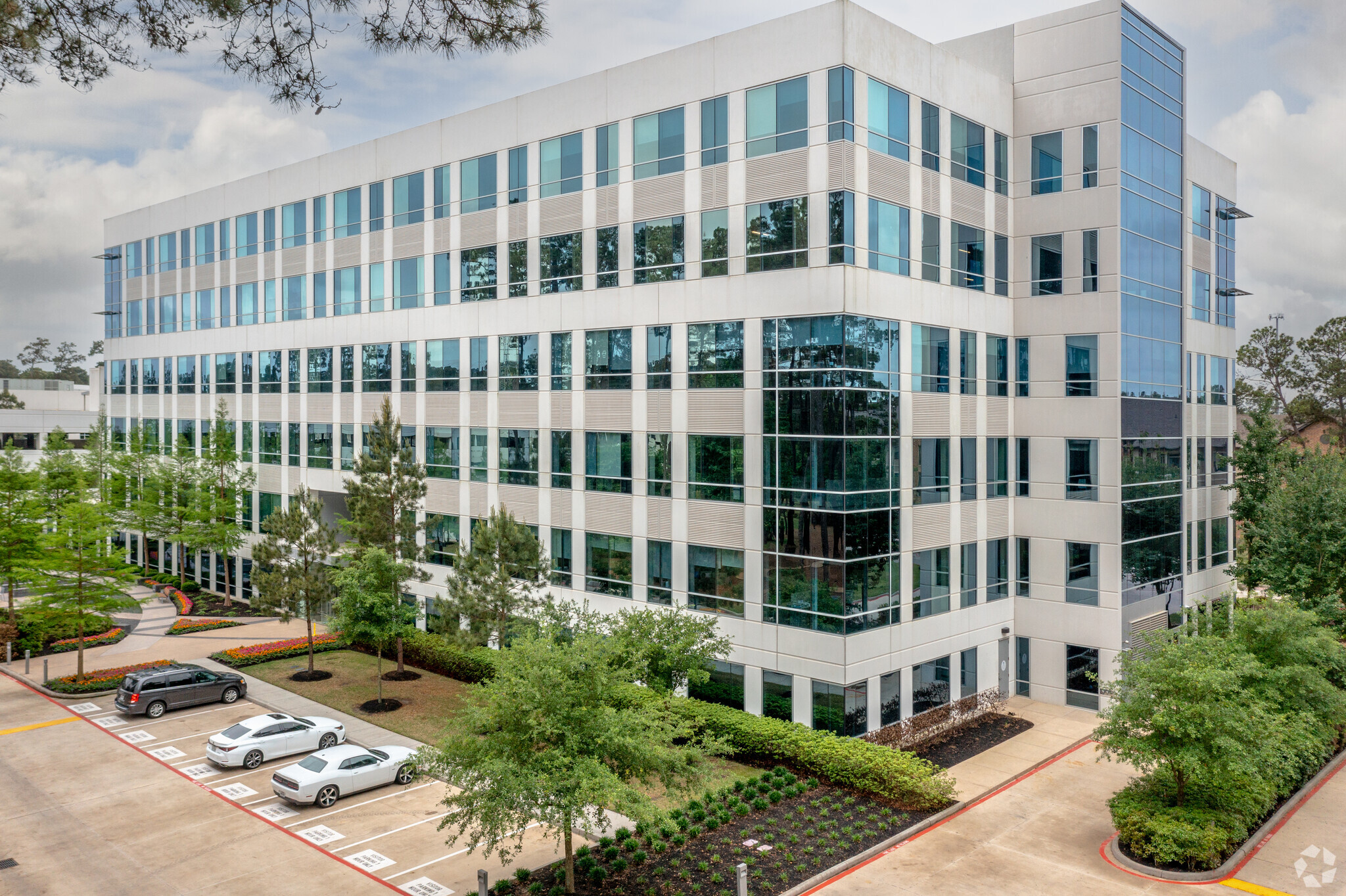thank you

Your email has been sent.

The Reserve at Sierra Pines II 1575 Sawdust Rd 7,336 SF of Office Space Available in The Woodlands, TX 77380




All Available Space(1)
Display Rental Rate as
- Space
- Size
- Term
- Rental Rate
- Space Use
- Condition
- Available
13 private offices and an open space with 15 cubes with panels to provide an additional 4 cubes, if needed. There is one large storage area containing filing cabinets. The kitchen is about 6’x20’ approximately with a fridge, microwave, sink, dishwasher, and cabinets. Also has two small tables that each seat two people.
- Sublease space available from current tenant
- Fully Built-Out as Standard Office
- Fits 19 - 59 People
- 2 Conference Rooms
- Central Air Conditioning
- Kitchen
- One large and smaller conference room.
- Lease rate does not include utilities, property expenses or building services
- Mostly Open Floor Plan Layout
- 13 Private Offices
- 15 Workstations
- Reception Area
- Reception area includes a large semicircle desk.
- Furniture and fixtures are available.
| Space | Size | Term | Rental Rate | Space Use | Condition | Available |
| 5th Floor, Ste 500 | 7,336 SF | Apr 2028 | $14.00 /SF/YR $1.17 /SF/MO $150.69 /m²/YR $12.56 /m²/MO $8,559 /MO $102,704 /YR | Office | Full Build-Out | 30 Days |
5th Floor, Ste 500
| Size |
| 7,336 SF |
| Term |
| Apr 2028 |
| Rental Rate |
| $14.00 /SF/YR $1.17 /SF/MO $150.69 /m²/YR $12.56 /m²/MO $8,559 /MO $102,704 /YR |
| Space Use |
| Office |
| Condition |
| Full Build-Out |
| Available |
| 30 Days |
5th Floor, Ste 500
| Size | 7,336 SF |
| Term | Apr 2028 |
| Rental Rate | $14.00 /SF/YR |
| Space Use | Office |
| Condition | Full Build-Out |
| Available | 30 Days |
13 private offices and an open space with 15 cubes with panels to provide an additional 4 cubes, if needed. There is one large storage area containing filing cabinets. The kitchen is about 6’x20’ approximately with a fridge, microwave, sink, dishwasher, and cabinets. Also has two small tables that each seat two people.
- Sublease space available from current tenant
- Lease rate does not include utilities, property expenses or building services
- Fully Built-Out as Standard Office
- Mostly Open Floor Plan Layout
- Fits 19 - 59 People
- 13 Private Offices
- 2 Conference Rooms
- 15 Workstations
- Central Air Conditioning
- Reception Area
- Kitchen
- Reception area includes a large semicircle desk.
- One large and smaller conference room.
- Furniture and fixtures are available.
Features and Amenities
- 24 Hour Access
- Conferencing Facility
- Fitness Center
- Pond
- Central Heating
- Natural Light
- Monument Signage
- Outdoor Seating
- Air Conditioning
Property Facts
Select Tenants
- Floor
- Tenant Name
- Industry
- 1st
- bsi
- Professional, Scientific, and Technical Services
- 3rd
- Dashiell Corporation
- Construction
- 2nd
- Fresenius Kidney Care
- Health Care and Social Assistance
- 3rd
- Highlander Financial Services, LLC
- Public Administration
- 4th
- Quiddity Engineering
- Professional, Scientific, and Technical Services
- 1st
- Stream
- Real Estate
- 6th
- Veriforce
- Services
Sustainability
Sustainability
LEED Certification Developed by the U.S. Green Building Council (USGBC), the Leadership in Energy and Environmental Design (LEED) is a green building certification program focused on the design, construction, operation, and maintenance of green buildings, homes, and neighborhoods, which aims to help building owners and operators be environmentally responsible and use resources efficiently. LEED certification is a globally recognized symbol of sustainability achievement and leadership. To achieve LEED certification, a project earns points by adhering to prerequisites and credits that address carbon, energy, water, waste, transportation, materials, health and indoor environmental quality. Projects go through a verification and review process and are awarded points that correspond to a level of LEED certification: Platinum (80+ points) Gold (60-79 points) Silver (50-59 points) Certified (40-49 points)
Presented by

The Reserve at Sierra Pines II | 1575 Sawdust Rd
Hmm, there seems to have been an error sending your message. Please try again.
Thanks! Your message was sent.







