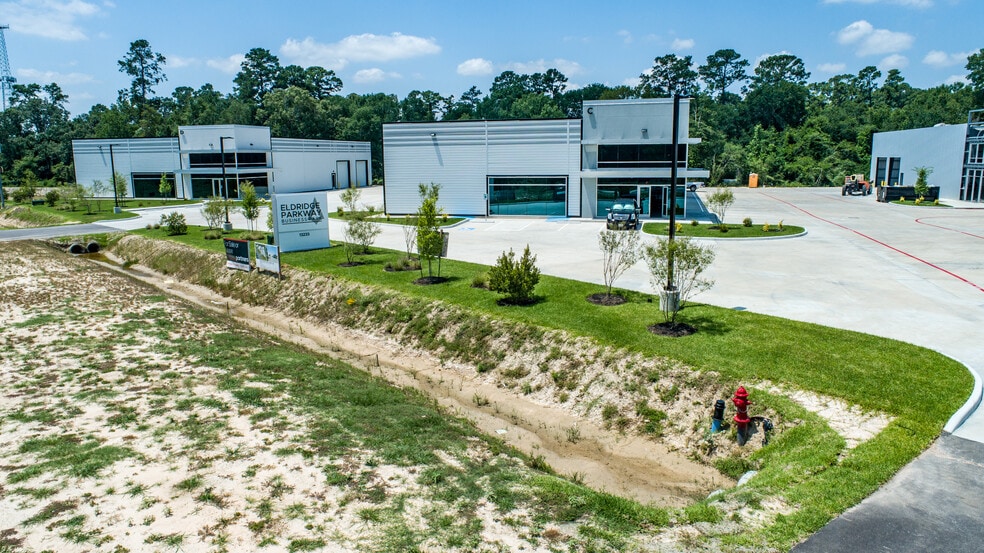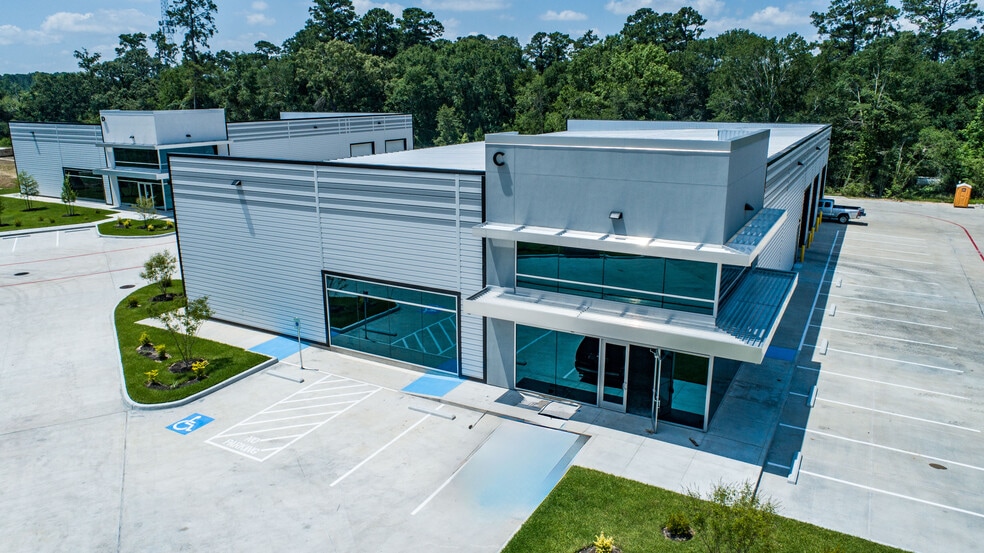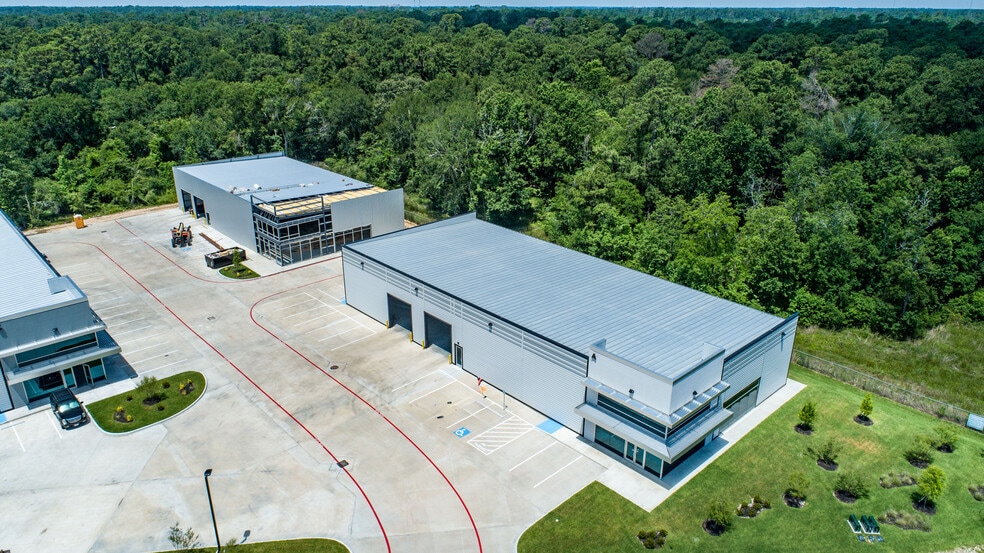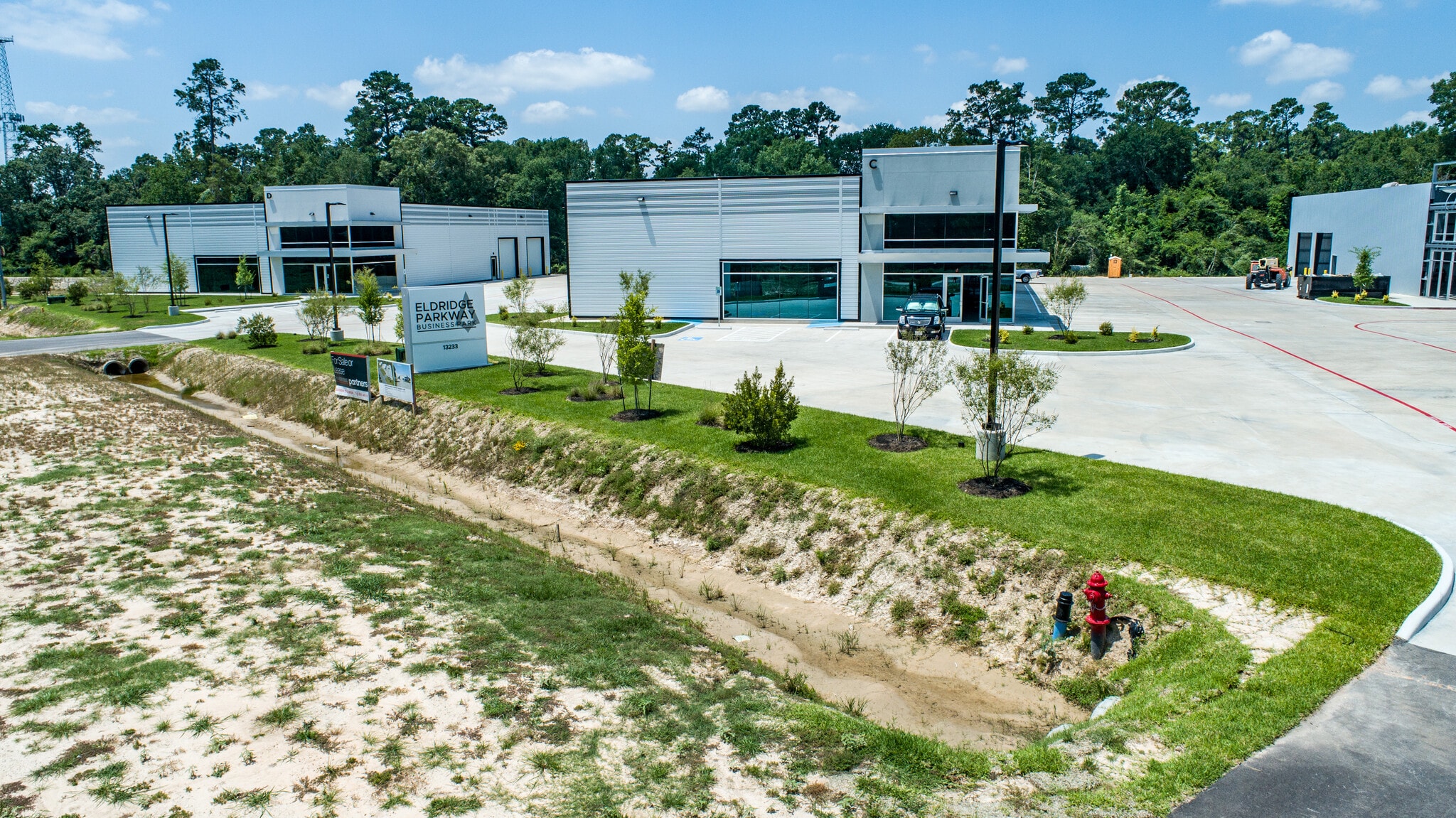thank you

Your email has been sent.

Building A 13233 N Eldridge Pky 10,500 SF Flex Building Cypress, TX 77429 $1,837,500 ($175/SF)




INVESTMENT HIGHLIGHTS
- Easy access to major highways like Highway 290 and TX-99 (Grand Parkway).
- Modern exterior finishes such as architectural panels and stucco siding, complemented by attractive landscaping and lighting.
- Includes multiple warehouse access points, such as large 14' x 14' overhead doors.
- Within proximity to retail centers, restaurants, and recreational facilities.
- Spacious eave heights of 21'-24', ideal for versatile storage and operational flexibility.
- Robust electrical capacity with 600 amp, 3-phase service, suitable for heavy industrial needs.
EXECUTIVE SUMMARY
Size:
- Building A = 10,500 SF
- Building B = 9,100 SF
- Building C = 12,000 SF (SOLD)
- Building D = 10,000 SF (SOLD)
• Building Height:
- 21’-24’ Eave Height
• Interior Finishes:
- 895 SF Office Buildout (For Lease Only)
- R36 Roof Insulation
- R19 Walls Insulation (Office Buildout)
- R11 Roof & Walls (Warehouse Area)
- 8’ Liner 26 GA Reverse M Panel Color White
- 600 amp, 3-Phase Service
• Exterior Finishes:
- Architectural Berridge Panels & Stucco Siding
- Aluminum Canopy with Recess Lighting
- Aluminum Trellis & Cap Trim at Front Elevation
- Extended Storefront Glazing
- Building A,B,D - (2) 14’ x 14’ Warehouse Access Overhead Doors
- Building C - (3) 14’ x 14’ Warehouse Access Overhead Doors
- (2) 3’ x 7’ Warehouse Access Pedestrian Doors: (1) Metal Door & (1) Glazed Door
- HI-Tech Series Standing Seam Single Slope Roof System
- Building A = 10,500 SF
- Building B = 9,100 SF
- Building C = 12,000 SF (SOLD)
- Building D = 10,000 SF (SOLD)
• Building Height:
- 21’-24’ Eave Height
• Interior Finishes:
- 895 SF Office Buildout (For Lease Only)
- R36 Roof Insulation
- R19 Walls Insulation (Office Buildout)
- R11 Roof & Walls (Warehouse Area)
- 8’ Liner 26 GA Reverse M Panel Color White
- 600 amp, 3-Phase Service
• Exterior Finishes:
- Architectural Berridge Panels & Stucco Siding
- Aluminum Canopy with Recess Lighting
- Aluminum Trellis & Cap Trim at Front Elevation
- Extended Storefront Glazing
- Building A,B,D - (2) 14’ x 14’ Warehouse Access Overhead Doors
- Building C - (3) 14’ x 14’ Warehouse Access Overhead Doors
- (2) 3’ x 7’ Warehouse Access Pedestrian Doors: (1) Metal Door & (1) Glazed Door
- HI-Tech Series Standing Seam Single Slope Roof System
PROPERTY FACTS
| Price | $1,837,500 | Rentable Building Area | 10,500 SF |
| Price Per SF | $175 | No. Stories | 1 |
| Sale Type | Investment or Owner User | Year Built | 2024 |
| Property Type | Flex | Tenancy | Single |
| Property Subtype | Light Distribution | Parking Ratio | 1.24/1,000 SF |
| Building Class | B | Clear Ceiling Height | 24’ |
| Lot Size | 1.00 AC | No. Drive In / Grade-Level Doors | 2 |
| Price | $1,837,500 |
| Price Per SF | $175 |
| Sale Type | Investment or Owner User |
| Property Type | Flex |
| Property Subtype | Light Distribution |
| Building Class | B |
| Lot Size | 1.00 AC |
| Rentable Building Area | 10,500 SF |
| No. Stories | 1 |
| Year Built | 2024 |
| Tenancy | Single |
| Parking Ratio | 1.24/1,000 SF |
| Clear Ceiling Height | 24’ |
| No. Drive In / Grade-Level Doors | 2 |
1 of 1
PROPERTY TAXES
| Parcel Number | 0402070000163 | Improvements Assessment | $0 |
| Land Assessment | $228,783 | Total Assessment | $228,783 |
PROPERTY TAXES
Parcel Number
0402070000163
Land Assessment
$228,783
Improvements Assessment
$0
Total Assessment
$228,783
1 of 6
VIDEOS
3D TOUR
PHOTOS
STREET VIEW
STREET
MAP
1 of 1
Presented by

Building A | 13233 N Eldridge Pky
Hmm, there seems to have been an error sending your message. Please try again.
Thanks! Your message was sent.


