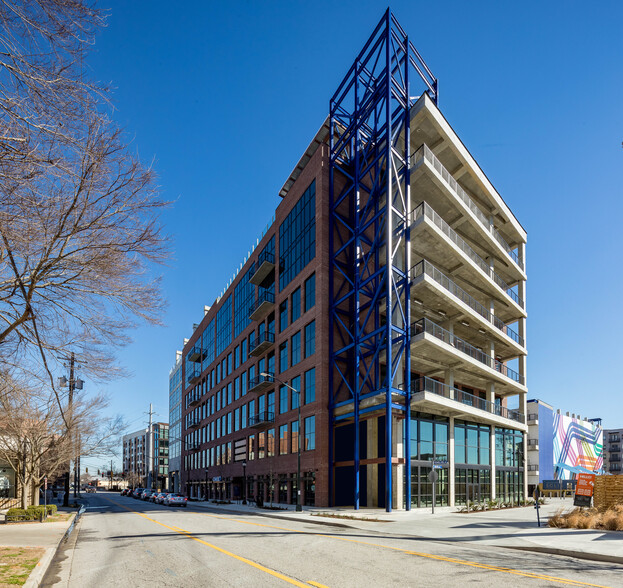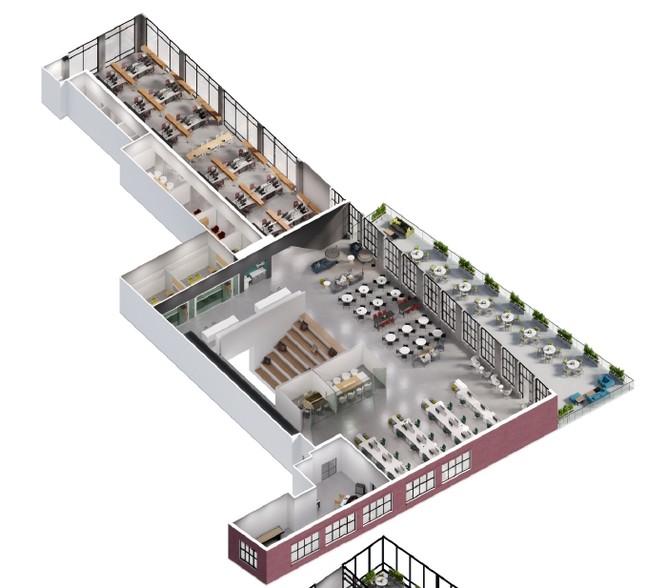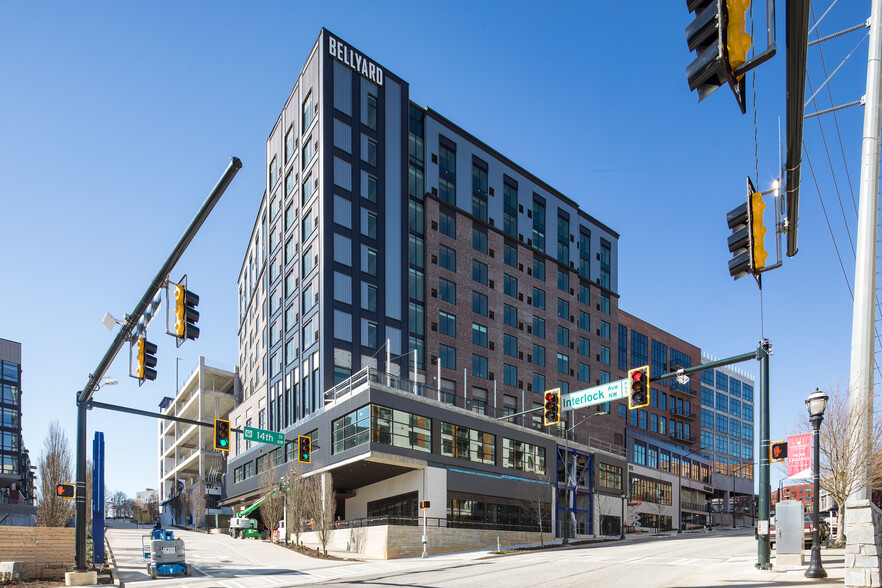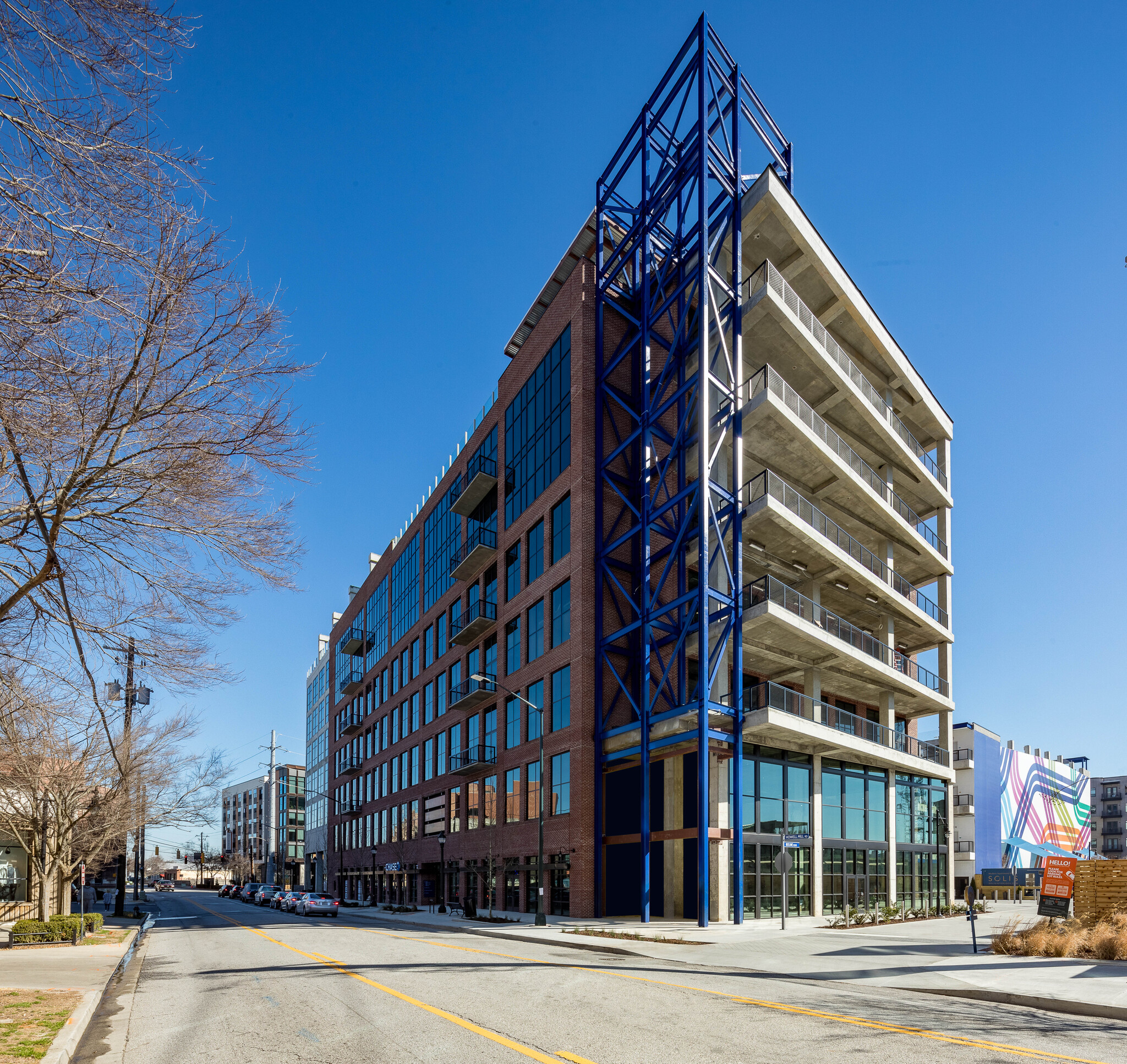thank you

Your email has been sent.

The Interlock 1115 Howell Mill Rd NW 8,700 SF of Office Space Available in Atlanta, GA 30318




SUBLEASE HIGHLIGHTS
- Signage on Howell Mill Road
- Some Furniture available
- Multiple tenant lounges and huddle spaces
- High End Finishes
- 24/7 Security :over 100+ cameras in the building and keycard access control at entrances
- Fiber Connection
ALL AVAILABLE SPACE(1)
Display Rental Rate as
- SPACE
- SIZE
- TERM
- RENTAL RATE
- SPACE USE
- CONDITION
- AVAILABLE
– Fully furnished, high-end space – Shared conferencing facility – Numerous on-site retailers – Bellyard Hotel on-site
- Sublease space available from current tenant
- Fully Built-Out as Standard Office
- Fits 22 - 70 People
- 2 Conference Rooms
- High Ceilings
- Fully furnished, high-end space
- Efficient, open / collaborative layout
- Rate includes utilities, building services and property expenses
- Mostly Open Floor Plan Layout
- 5 Private Offices
- Central Air Conditioning
- Open-Plan
- 1 wellness / mother’s room
| Space | Size | Term | Rental Rate | Space Use | Condition | Available |
| Mezzanine, Ste M-200 | 8,700 SF | Mar 2030 | $43.00 /SF/YR $3.58 /SF/MO $462.85 /m²/YR $38.57 /m²/MO $31,175 /MO $374,100 /YR | Office | Full Build-Out | 30 Days |
Mezzanine, Ste M-200
| Size |
| 8,700 SF |
| Term |
| Mar 2030 |
| Rental Rate |
| $43.00 /SF/YR $3.58 /SF/MO $462.85 /m²/YR $38.57 /m²/MO $31,175 /MO $374,100 /YR |
| Space Use |
| Office |
| Condition |
| Full Build-Out |
| Available |
| 30 Days |
1 of 1
VIDEOS
3D TOUR
PHOTOS
STREET VIEW
STREET
MAP
Mezzanine, Ste M-200
| Size | 8,700 SF |
| Term | Mar 2030 |
| Rental Rate | $43.00 /SF/YR |
| Space Use | Office |
| Condition | Full Build-Out |
| Available | 30 Days |
– Fully furnished, high-end space – Shared conferencing facility – Numerous on-site retailers – Bellyard Hotel on-site
- Sublease space available from current tenant
- Rate includes utilities, building services and property expenses
- Fully Built-Out as Standard Office
- Mostly Open Floor Plan Layout
- Fits 22 - 70 People
- 5 Private Offices
- 2 Conference Rooms
- Central Air Conditioning
- High Ceilings
- Open-Plan
- Fully furnished, high-end space
- 1 wellness / mother’s room
- Efficient, open / collaborative layout
PROPERTY OVERVIEW
Encore is located on the 3rd and 4th floor’s of West Midtown’s The Interlock. In addition to offering the market fully furnished move-in ready offices, Encore brings an impressive and unique onsite amenity base to its tenants.
- 24 Hour Access
- Banking
- Bus Line
- Controlled Access
- Conferencing Facility
- Courtyard
- Food Service
- Property Manager on Site
- Restaurant
- Security System
- Signage
- Wheelchair Accessible
- Roof Terrace
- Car Charging Station
- Central Heating
- High Ceilings
- Natural Light
- Plug & Play
- Monument Signage
- Sky Terrace
- Outdoor Seating
- Air Conditioning
- Balcony
- Fiber Optic Internet
- Smoke Detector
PROPERTY FACTS
Building Type
Office
Year Built
2021
Building Height
8 Stories
Building Size
307,251 SF
Building Class
A
Typical Floor Size
50,000 SF
Unfinished Ceiling Height
15’
Parking
Surface Parking
808 Covered Parking Spaces
Walk Score®
Walker's Paradise (91)
1 of 49
VIDEOS
3D TOUR
PHOTOS
STREET VIEW
STREET
MAP
Presented by

The Interlock | 1115 Howell Mill Rd NW
Hmm, there seems to have been an error sending your message. Please try again.
Thanks! Your message was sent.





